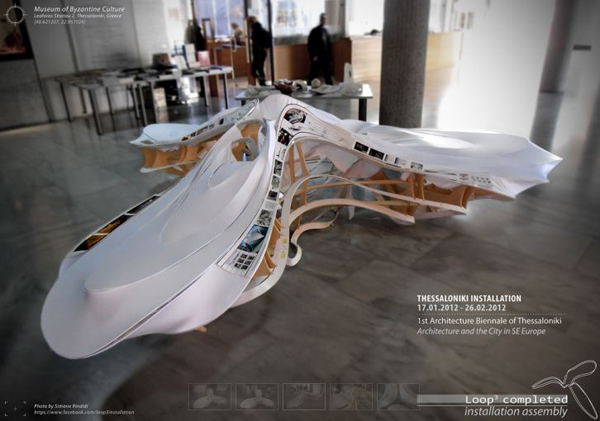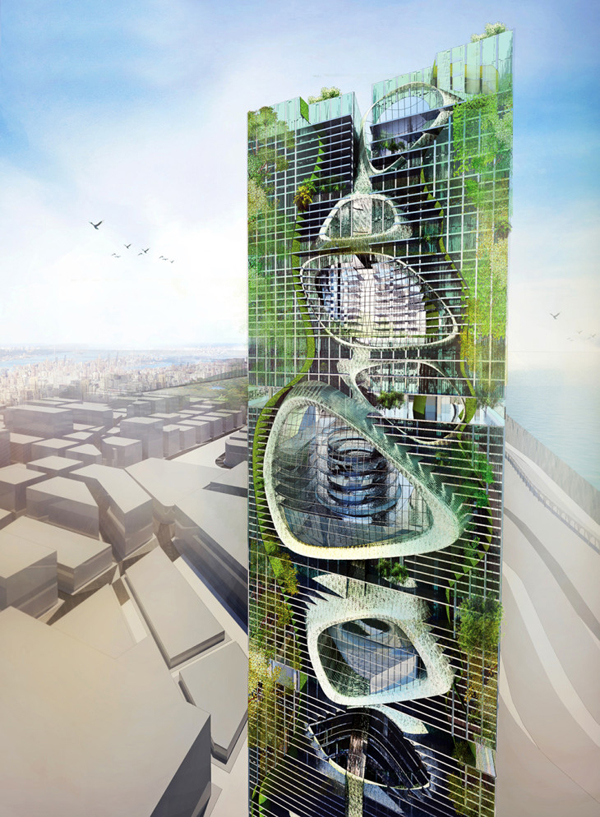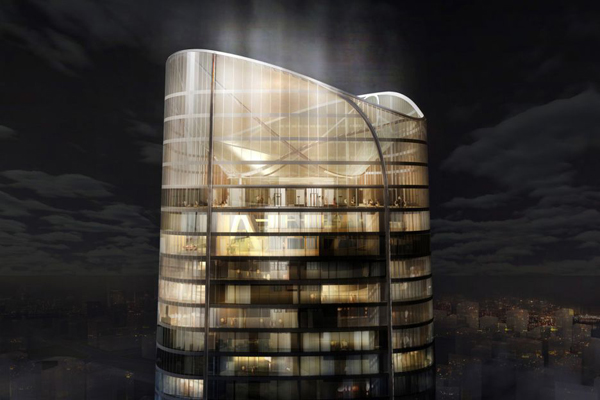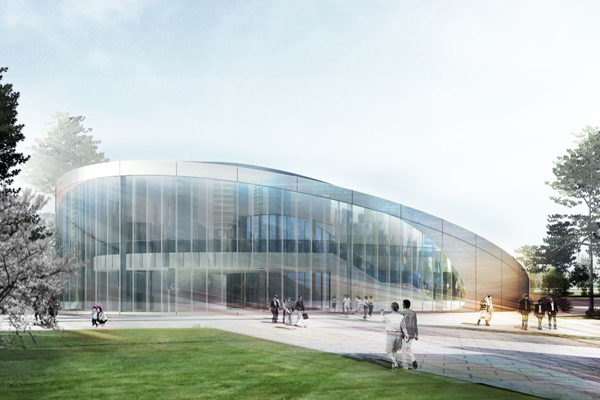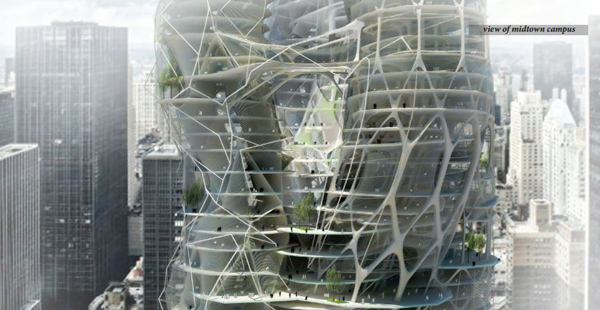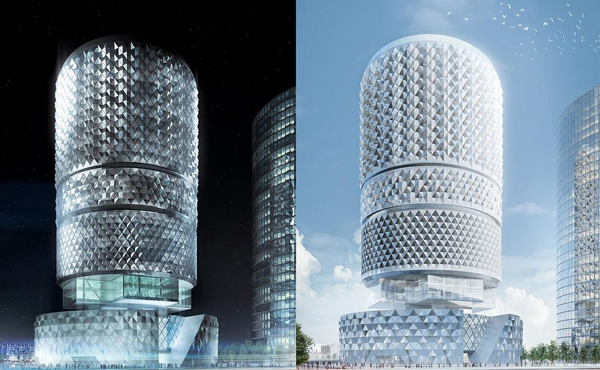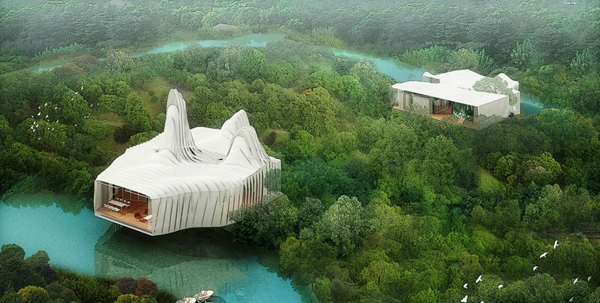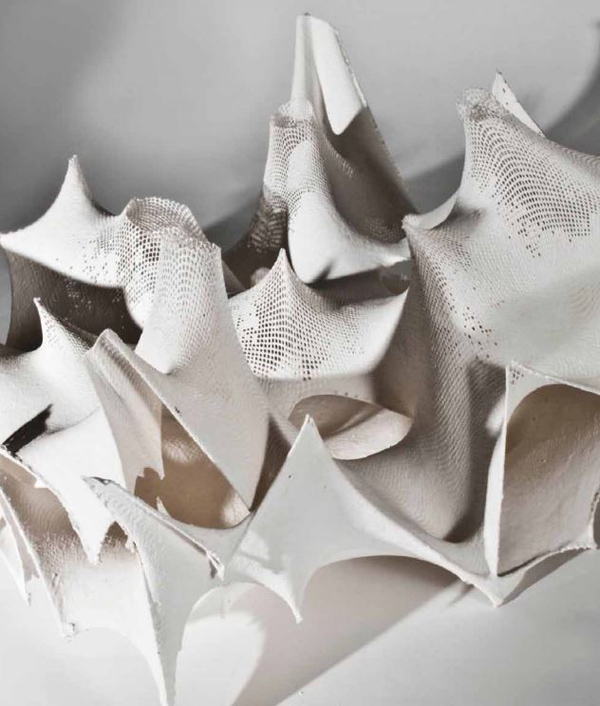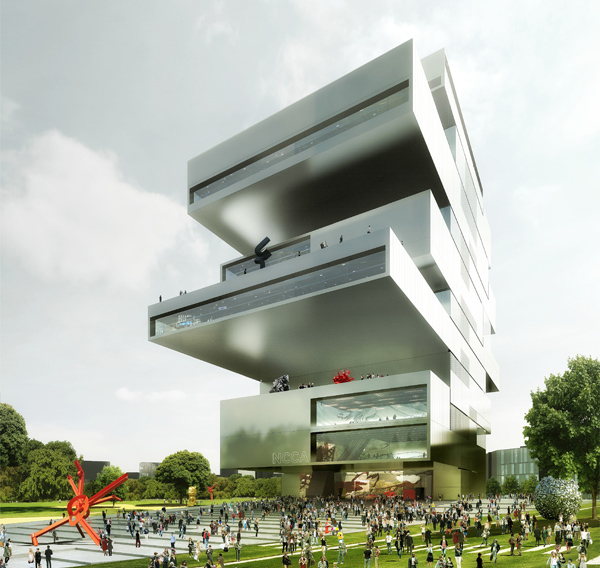Loop_3 is a project conceived and realized by Loop_3 design team, a group of students form Architectural Design 3 course at the Faculty of Engineering, Università di Bologna, for an installation on invitation by the 1st Architectural Biennale of Thessaloniki – “Architecture and the City in South-Eastern Europe”.
Loop_3 is a self-standing installation that uses mathematical trigonometric functions (explored through parametric design software) as a mean of aesthetic device, exploring a use of rationality in complex shapes that merges user spatial interaction, curvature as a structural and expressive strategy (the voluptuous ripples also strengthen the overall shape) and form as a sorting device to deploy functions (carrying 3D models, showing pictures from various projects as well as a pad to interactively explore design strategies).
Architects use mathematics as a privileged tool for tracing systematic paths as well as enhancing their expressive language, as it provides an underlying layer for the description of reality’s inner complexity in terms of computation as well as the tools to enhance and intensify research and expression, elegantly and seamlessly linking science, art, economy, philosophy and other disciplines, merging them into force fields of a unified yet topographically differentiated territory. Architects use mathematics as a privileged tool for tracing systematic paths as well as enhancing their expressive language. Read the rest of this entry »

