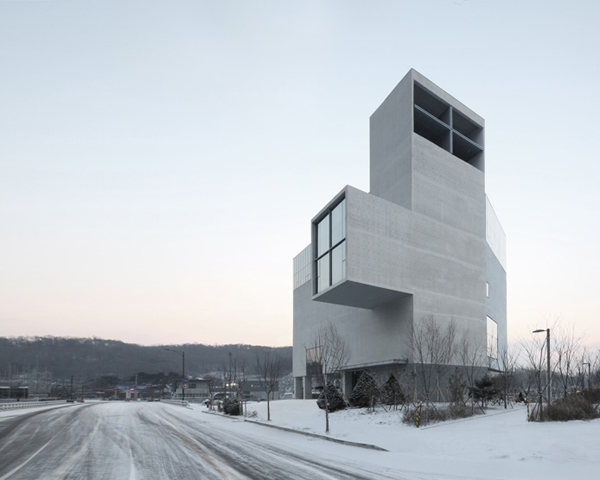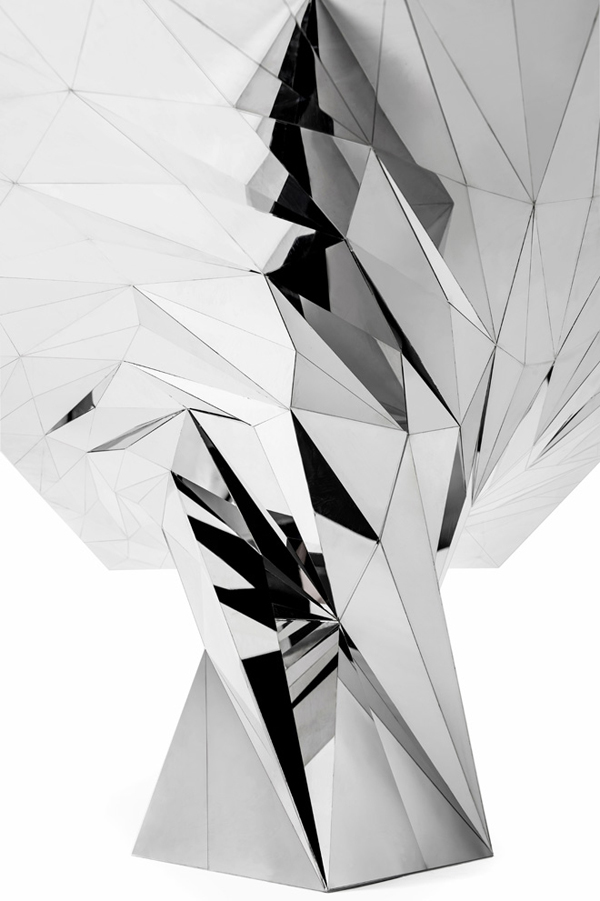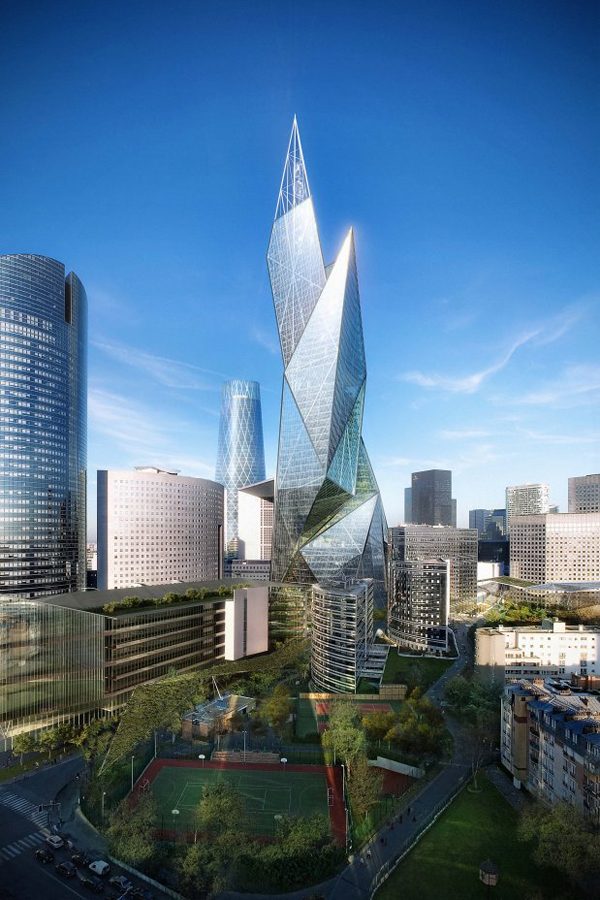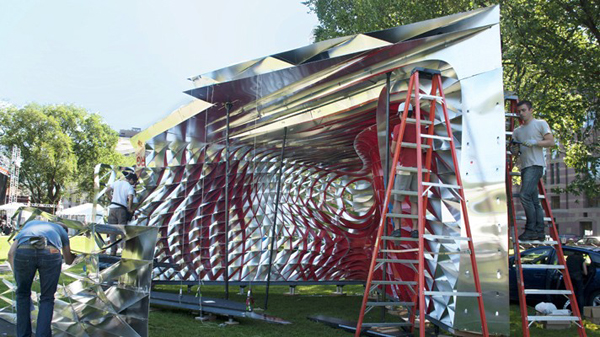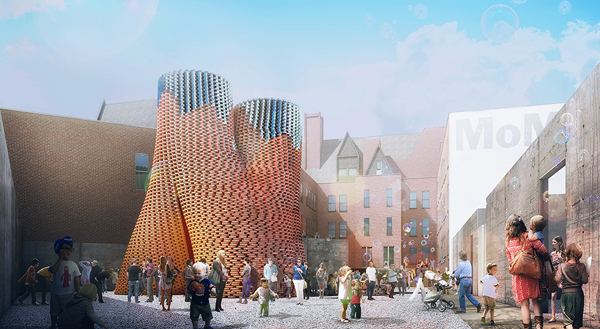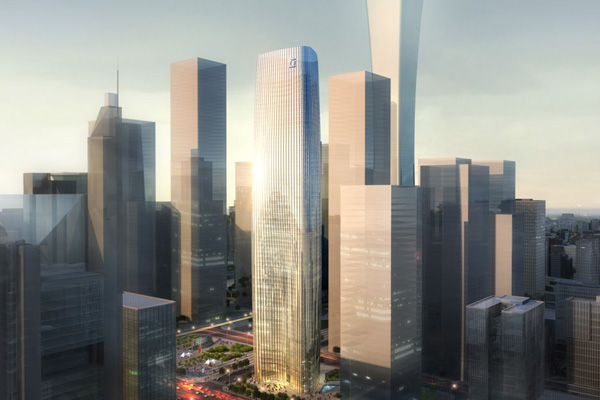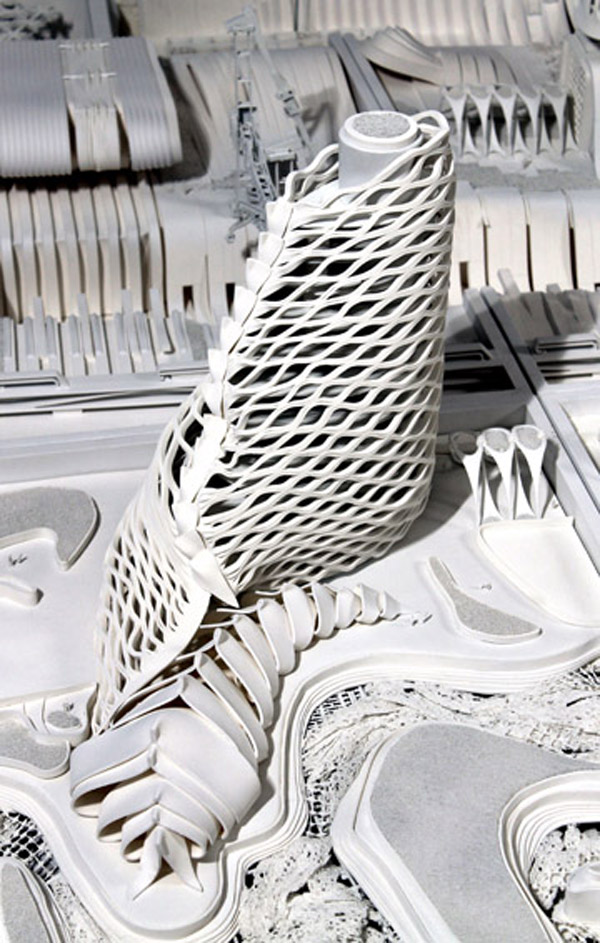Nameless Architecture’s Concrete Church is located in Byeollae, in Seoul, South Korea. Authors envisioned a new landscape situated between nature and the artificial, creation and extinction, rather than a building on a complete urban fabric. The raw concrete church is set to become part of a new urban environment, materialized through its simplistic form, unified materiality, and program-based continuation of space. Site accommodating simple volume and unified material merges with the multitude of desires originating from the newly developed district. Concrete displays its materiality throughout the church, and in contrast serves as an abstract notion, representing the solid materialization of grounded place. Material reveals its solidity as a metaphor of the eternal religious values in an age of unpredictability. Read the rest of this entry »
New Concrete Church In South Korea By Nameless Architecture
Digital Tornado by Zhang Zhoujie
Digital Tornado is a design jewel – a table by Zhang Zhoujie, Chinese designer with London background. The table is a perfect practice of his philosophy of action-less. It exhibits the lack of intervention – the force in the plane is polymerizing inward and flowing with natural tendency. The process only took a few seconds, but the continuous logical deduction behind it took over three years. When natural growth and function are perfectly combined, the work is completed. This product fully exposes the natural beauty of digital logic – it is generated by computer with digital output and crafted by hand for three months. The piece is a stand-out and becomes author’s most important work of 2013.
The designer has two fundamental rules when designing all his products – the first one is to respect the digital and logical rules and design without anticipation; the other one is to give as little control as possible. He strongly believes that design should be spontaneous, like poem and emotions. It should be the natural reflection of acknowledge an understanding of the world. It should be naturally looking, to be the way it should be without affectation. Building on his design philosophy, Zhoujie designs without limitations and thousands of possibilities came out. Computer plays an important role in his design, while the level of freedom changes from piece to piece. Read the rest of this entry »
Vibrant Tour Signal La Defense, Competition Proposal For Paris
In Studio Daniel Libeskind they know architecture is communicative and every building tells a unique and particular story which is reflecting both the programmatic content and the singularity of the site. The Tour Signal La Defense proposal for Paris radiates a new spirit with a vibrant, sustainable, mixed-use development. The tower is rich and powerful, unique icon, expressed in a very dynamic volume in La Defense.
It not only the form of the building that makes it iconic, but also its content with a new, expressive architecture, signifying radical innovation in sustainable design. The aim was to create a building before its time – the synergy of bold, sustainable innovation and exiting design makes it progressive and direction for the future.
Two intertwined ribbons spiral together formally and programmatically, creating a tower. Once completed, the place between the ribbons is filled with southern-facing vertical gardens which act as biotopes for workers, visitors and residents, while illuminating sky with life. These gardens actually relate to ancient French landscape tradition as they bring innovation to 21st century towers, allowing nature to fill the skylines. Read the rest of this entry »
Assembly One Pavilion / Yale School Of Architecture Students
Assembly One Pavilion – the two-color aluminum structure, which can seem as a lattice configuration or as a solid curvy mass depending on the viewer’s vantage point, is an outcome of an old Yale tradition in which students in the school’s post-professional master’s program design and construct an information center for the International Festival of Arts & Ideas. It is the younger, smaller, more carefree sister to Yale’s Building Project — the 40-year-old tradition in which first-year students design and build a house. The project offers a change to work at full scale with real architectural materials, marshal the organizational effort needed to realize a complex building, work with clients and consultants, engage with legal and public processes, and create a structure to be inhabited and experienced by thousands of people each year.
The 300-square-foot pavilion will serve as the hub of the festival and it will be located on the Church Street side of the Lower Green, south of Elm Street, and the structure can easily be disassembled, stored and reassembled each year. Read the rest of this entry »
100% Organic Hy-Fi Wins 2014 Young Architects Program
The Living – David Benjamin is the winner of annual Young Architects Program (YAP) in New York, as it is announced by The Museum of Modern Art and MoMA PS1. The program has been committed to offering architectural talent the opportunity to design and present innovative projects, challenging each year’s winners to develop creative designs for a temporary, outdoor installation at MoMA PS1 that provides shade, seating, and water. The architects were required to work within environmental guidelines, including sustainability and recycling. The Living, drawn from among five finalists, will design a temporary urban landscape for the 2014 Warm Up summer music series in MoMA PS1’s outdoor courtyard. Read the rest of this entry »
Enchants Market / b720
This unique attraction by b720 Fermin Vasquez Arquitectos, designed for Barcelona, is the winning proposal for European Competition for the construction of the new Encants Market. The new Encants Market is installed as a device to mediate between the reform of the Plaza de las Glorias and the axis of Meridiana, an area popularly known as les Glories de Bosquet.
The proposal raises a platform, or commercial square, at various levels as a continuous surface suitable for all commercial activities. By bending the platform, the different levels of the street are reconciled, understanding the market as a large square deck, capable of instilling activity in all parts of the program. The architects aimed to avoid the building of multiple floors thus rejecting the model of a commercial center. Read the rest of this entry »
Live Music Hub For Taipei
Studio Gang Architects shared second prize at Taipei Pop Music Center Competition, along with along with J. J. Pan and Partners. The main idea of Studio Gang’s proposal was to offer a live music hub that would create richly diverse experiences, reflective of Taipei’s music scene. The Twenty-first Century is an age of electronic connectivity that radically expands pop music’s audience, but simultaneously threatens its economic viability. The Taipei Pop Music Center challenges the notion by making real space and live experience more exciting and more enduring than their virtual counterparts.
Two primary venues compose the building – the one-of-a-kind Oculus, which accommodates 13,000 fans under a giant void that opens to the sky, and the Indoor Main Hall, which can hold 5600 fans in a range of configurations. Leading to the Main Hall are the “Famous Steps,” whose amphitheater-like topography creates opportunities for spontaneous performances and social gatherings. Additional program—including restaurants, retail kiosks, and recording booths—is connected by the “Public Loop” that culminates at the Hall of Fame on the building’s third and highest floor. Read the rest of this entry »
HafenCity Crane Tower / Studio Gang
Studio Gang together with four other firms from Chicago – Hamburg’s sister city – were asked to contribute to the design of the HafenCity urban development project. It is currently the largest inner-city development in Europe and the main idea was to create a master plan which would explore the potentials of a former container yard at Hamburg’s southern entry point. Studio Gang’s concept of Grüner Elbe Bogen – “the Green Elbe Elbow”- links the Hafen site with a much larger green ring already planned by the city. The completion of such a ring, in combination with the site’s water access, would put Hamburg on par with more famous cities such as Paris and Vienna. Read the rest of this entry »
Z8 Office Tower Redefines The Classical High-Rise Tower Into A Contemporary Architectural Language
Located in the Central Business District of Beijing, China, the 300 meters high tower by Henn Architects at the south facade addresses the street, while the secondary entrance on the west facade relates itself to the park. The tower has a constant, efficient, square floor plate. The façade strategy of the building is simple, elegant and redefines the classical high-rise tower into a contemporary architectural language. Since the profiles have certain depth, they also provide a significant impact as sun shading elements which reduce glare and direct radiation into the office interior.
The structural scheme of the tower is a tube in tube with an internal concrete core and a perimeter structure aligned with the regular 3m grid of the façade. Due to the density of the grid, the perimeter structure will have a large lateral stiffness. As a consequence the core will attract less load and the core walls can be optimized. The dual system composed of the perimeter and the core provide substantial stability and ductility for such a tall building in a high seismic zone like Beijing. At refuge floors, belt trusses will be used to stiffen the structure. As the perimeter structure is quite strong, outriggers might not be necessary so that the overall construction program can be shortened. The regularity of the perimeter structure will make possible the use of standard prefabricated structure modules. This can help to significantly reduce the construction time and cost. Read the rest of this entry »
Super Docking Brooklyn Navy Yard: Living Infrastructure to Seamlessly Connect Land And Water
On an urban industrial site in Brooklyn, New York, Super Docking by Nurhan Gokturk, imagines a self-sustained working waterfront as a center for clean industries that are incubators for new technologies. The designed landscape is adapted to local climate dynamics and is outfitted for a living infrastructure to seamlessly connect land and water. The project interfaces the historic dry-docks, which are retrofitted into five distinct research and production facilities; massive 3D digital prototyping/ scanning, replicable test beds for studies in limnology and restorative ecology, freight delivery of raw materials and finished goods, automated shipbuilding, and phyto-remediation barges for CSO (Combined Sewer Overflow) issues. Read the rest of this entry »

