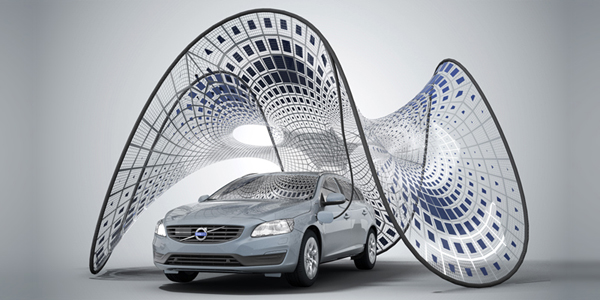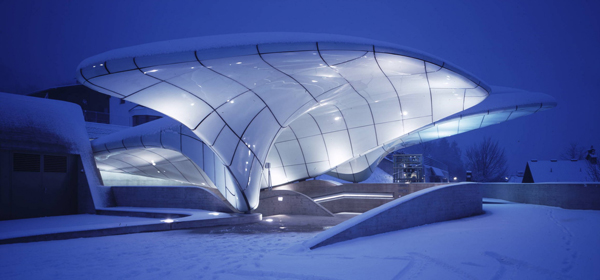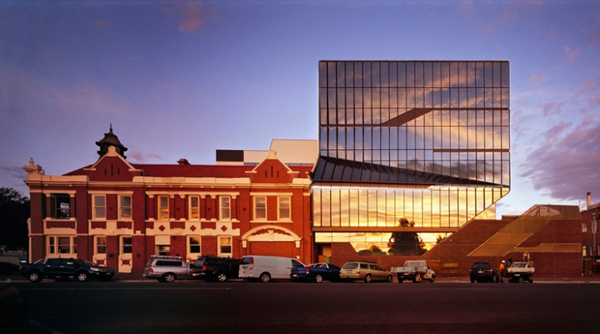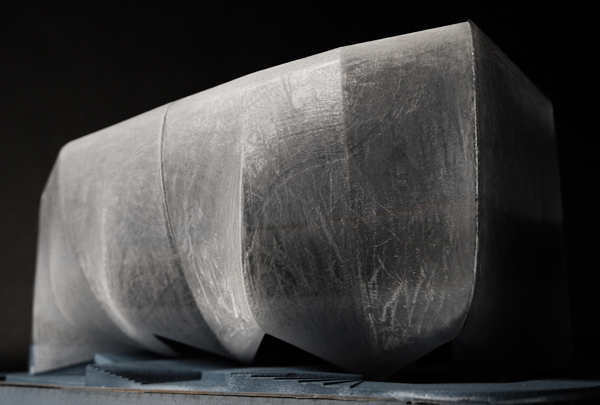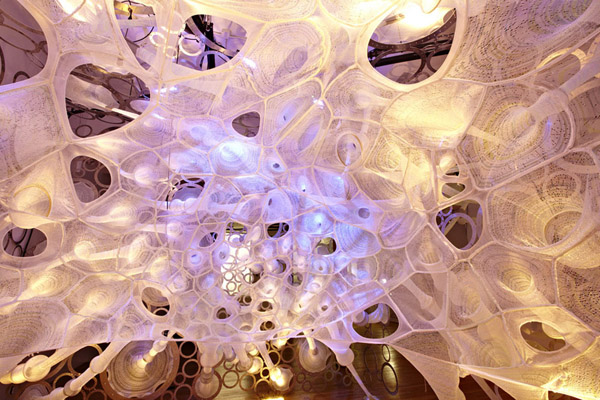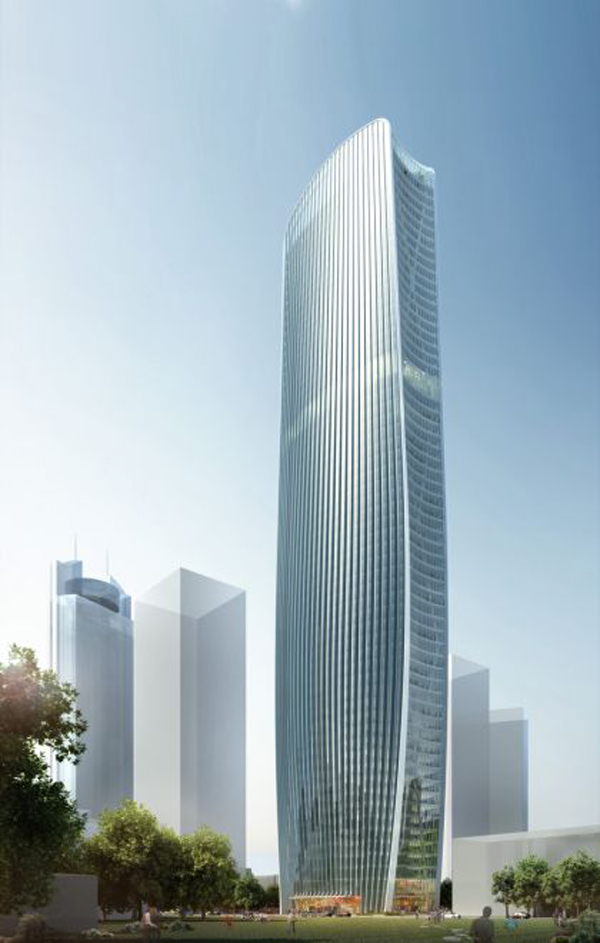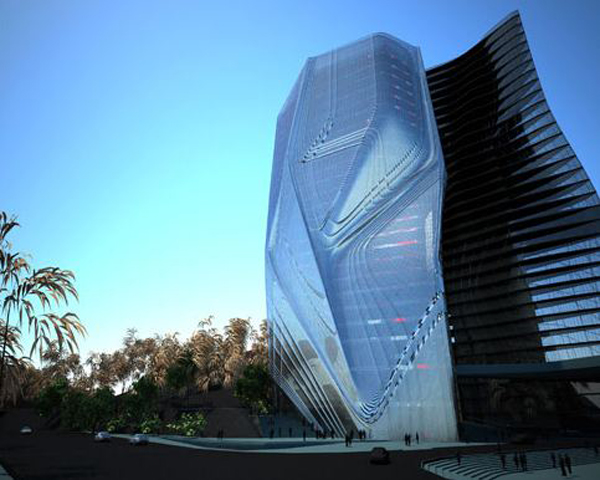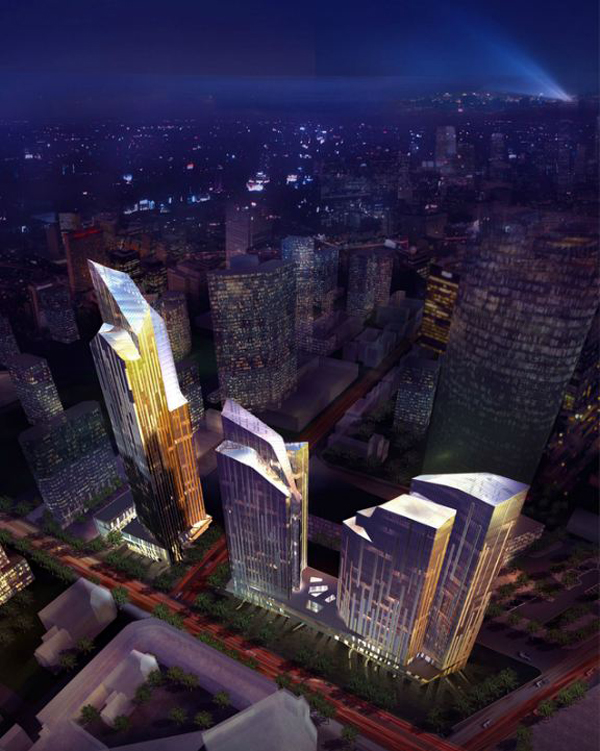The “Pure Tension” Volvo Pavilion is a joint venture of Synthesis Design + Architecture, Buro Happold and Fabric Images. This tensile structure is a lightweight, rapidly deployable, free-standing membrane, a portable charging station, commissioned by Volvo Car Italia. The membrane is an experiment, developed through a process of rigorous research that investigated methods of associative modeling, dynamic mesh relaxation, paneling, geometric rationalization and pure material performance. It illustrates the dialogue between design, engineering and fabrication. Read the rest of this entry »
Pure Tension Volvo Pavilion Is A Portable Charging Station / SDA
Dining Room Wrapped In Faceted Aluminum Sheets / Billard Leece Partnership
Billard Leece Partnership recently completed the La Trobe University Wodonga campus student accommodation which provides residential support for students studying in rural and regional areas in order to access ongoing studies. A dining room of 175 seats supports new student accommodation for 200 students in Bendigo. The Center caters for all residential students, provides a commercial kitchen to undertake wider campus and off-site catering and generally provides greater campus amenity for students and staff enhancing the Bendigo campus collegiate atmosphere.
The structure of a dining room is conceived as a veranda or treetops space. The dining hall takes advantage of a northerly aspect and has views across the campus, to the city and into bush land. The views out at both ends are framed by, or through, tree canopies. Established trees form an outdoor eating area at the entry.
The dining room building is wrapped in faceted aluminum mesh pyramid-like cells, providing aesthetic quality, shading and sense of privacy, while it actually offers hidden space for outdoor vertical communications. Read the rest of this entry »
Shell And Shadow For Nordpark Railway Stations In Innsbruck, Austria / Zaha Hadid Architects
Shell & Shadow by Zaha Hadid Architects, a project for Nordpark Railway Stations in Innsbuck, Austria, is a unique architectural statement which is inspired, in its fluidity, by natural ice formations. The roof structures are lightweight and organic in its form, as they float on concrete plinths forming a soft artificial landscape that aims to describe the movement and circulation within. The brief required the design of four stations leading to Innsbruck’s chain of mountains and the team thoughtfully studied natural phenomena as glacial moraines and ice movements in order to develop a language fluid enough, like a frozen stream.
As each station in the chain has its unique context, topography and altitude, it was necessary to adapt to these specific site conditions, while still maintaining a unifying overall architectural language. High degree of flexibility was required in order to adjust the shell structures to the variable parameters of each station. Read the rest of this entry »
The Ballart Regional Integrated Cancer Center
The Ballart Regional Integrated Cancer Center by Billard Leece Partnership is ambulatory facility that supports a multidisciplinary collaborative approach to patient care. The addition – new glazed tower changes character through the day and with the seasons. Profiled aluminum fins cast shadows across the glass surface façade which reflects the clouds, sky, and trees around the facility. The medical center tower is one of the tallest buildings in the city and its distinctive profile and surface patterning project an image of state-of-the-art care for the people of Ballarat and the region.
The Center provides the latest technology for cancer treatment supported by a radiotherapy facility, Medical Oncology Unit, a satellite pharmacy ensuring immediate access to medication and treatments and a multidisciplinary consultation suite supporting the concept of a ‘one stop shop’ for patients and their families. Education and administrative spaces encourage collaboration and support research with a clinical trials unit closely aligned to treatment spaces. A Wellness Center is included where all those involved in the patient journey can access amenities that offer a break from routine clinical spaces Read the rest of this entry »
Multiplication vs. Unification / Junfeng Wang
Multiplication vs. Unification is a final thesis project by Junfeng Wang, done at GSD Harvard. The starting point of this addition design was to identify a geometric system in the existing building – the Winnipeg Art Gallery in Winnipeg, Canada, which would be further used as a motivation for generating future geometry. This way, the addition inherits the deep gene of the existing one; therefore it is possible to generate a close geometric relationship between the old and the new one.
The addition area is located at the rear side of the building, and it takes two triangular tips as a main geometric motivation, further creating a radial pattern which forms the basic plan shape for the addition. Each floor of the addition part follows this basic geometric system while they are interacting with the existing gallery space.
The idea of the whole research under which this project was done was to create pedagogy which will address several theoretical conundrums of contemporary architecture. Here, particularly, the pedagogy tries to deal with the relationship between multiplication and unification in architecture, namely how to unify different elements in architecture while still preserving the diversity they have produced. Read the rest of this entry »
Contemporary Doll’s House By Zaha Hadid Architects
Inspired by the dolls’ house that Edwin Lutyens designed for The British Empire Exhibition in 1922, twenty British architectural practices were invited to design a contemporary doll’s house in aid of the disabled children’s charity KIDS. The houses sit on a 750mm square plinth and are planned to be auctioned.
Zaha Hadid Architects were proud to join Cathedral Group and other partners, including David Adjaye, RAAD Studio and others, to create their own house proposal. The design they presented an interpretation of its own Ideal House pavilion from 2007. The design is a puzzle where interlocking elements, reminiscent of rooms, are stacked together to create a singular, unified house. The void which travels through the assembled house is continuous and creates a common space shared by every element and defines circulation from one room to the other. Read the rest of this entry »
Knitting A Building: My Thread Pavilion for Nike
Have you ever wondered if you can knit and braid a building and if it could be lightweight as air? The myThread Pavilion by Jenny Sabin was commissioned by Nike Inc. for the International Nike FlyKnit Collective due to its innovative concept which works on the edge between art, architecture, design and science. Fusions of science, art and technology open the door to new ways of thinking about structure and the relationship of the body to technology, while bio architecture and digital architecture deliver solutions, new understandings, new forms and a way for mathematics and generative systems to investigate the complexities of natural form and internal geometries.
Sabin states that she is very interested in probing the human body as a bio-dynamic model that can give us new ways of thinking about issues of performance and adaptation at an architectural scale. In her own words, performance, lightness, formfitting, sustainability become immediately relevant in terms of what we are doing. The body in motion — pure performance itself — is the starting point of Sabin’s New York collaboration for this project. Read the rest of this entry »
Elegant Skyscraper For Taiyuan, China / HENN
German studio HENN is announced winner of a competition to design a 280-meter skyscraper in Taiyuan, China. The new tower for the Venke Group will be located on the north-south axis in the center of the Chinese metropolis. It is designed as a mixed-use – office space will be housed together with a hotel on the upper floors and a retail area at the basement level.
Regarding the form of the skyscraper, the longer sides are shaped as convex shells with vertically accented facades, constructed with opaque aluminum elements and glass of different degrees of transparency. Due to trapezoid-like shape which significantly reduces with the building height in the upper levels, the amount of directs sunlight is precisely determined, as it has to perfectly suit the planned use of the space within. Therefore the offices receive optimum solar shading and maximum interior daylight, the hotel guests can enjoy the widest possible views over the city. The overall presence of the building is powerful and solid, and the narrower sides of the tower with their concave curvatures and smooth glass surfaces are helping the appearance. The structure is elegant and diagonally braced, and it allows views into the building’s interior. The entrance area of the high-rise is located on the west side of the building, along the busy boulevard. Read the rest of this entry »
Huaxi Urban Center Tower
Huaxi Urban Center Tower in Guiyang by Tom Wiscombe a showcase of the recent renaissance of investigation, regarding structure of contemporary high-rise buildings, material capacities, dynamic lateral forces and legal constraints. The list of most used and known structural types – moment frames, braced frames, trussed tubes and shear wall systems has been successfully expanded in order to include new morphologies and materials, including non-metric cellular formations, exo-skeletal lattices and futuristic carbon fiber composite networks.
This particular project revisits the problem of “architecturalizing” tower infrastructural systems, in author’s own words. What the architects chose is to create technological ambiance, rather than express the literal image of technology. The created ambiances defined by translucency, shrouding, color effects and pretty exotic lighting, but it is also an outcome of hybridizing mechanical with other building systems, in a way that the synergistic forms are created.
The duct work is allowed to migrate out of the central core towards exterior and the glass envelope, wrapping the building, starts to take on duct behavior by de-laminating, in order to create pleats to enable air flow. The pleats branch and run across the building facades, linking to floor plenums on each level at several points throughout the perimeter of the building. Hot air rises, due to stack effect, and the building is passively cooled. The second layer, made in perforated metal sheets, acts as a sunscreen during the daytime however allowing the views through. Read the rest of this entry »
Dalian Daily Skyscrapers Resemble Shards Of Glass / GraftLab
German based GraftLab designed three towers in the heart of newly prestigious Chinese city of Dalian. The development will rise in the center of business district and it comprises of two residential towers, a high-rise for Dalian Daily Newspaper’s headquarters and commercial facilities housed in lower, three-story volume which provides base for the towers.
The focus of the design on the extreme verticality of the proposed volumes and each volume is composed of multiple vertical planes, breaking off at the top of the structure resembling shards of glass. The peaks of sharp-edged tower act as a display of ever-changing light situations due to sun movements across the sky, resembling the shiny peaks in a mountain range. Due to angled roofs, the interior spaces are highly dramatic with an abundance of daylight for luxurious penthouse units and conference rooms. Read the rest of this entry »

