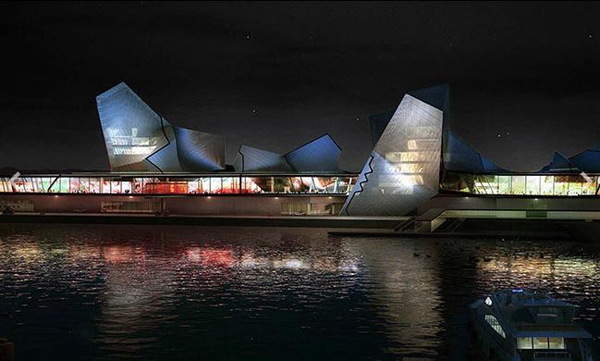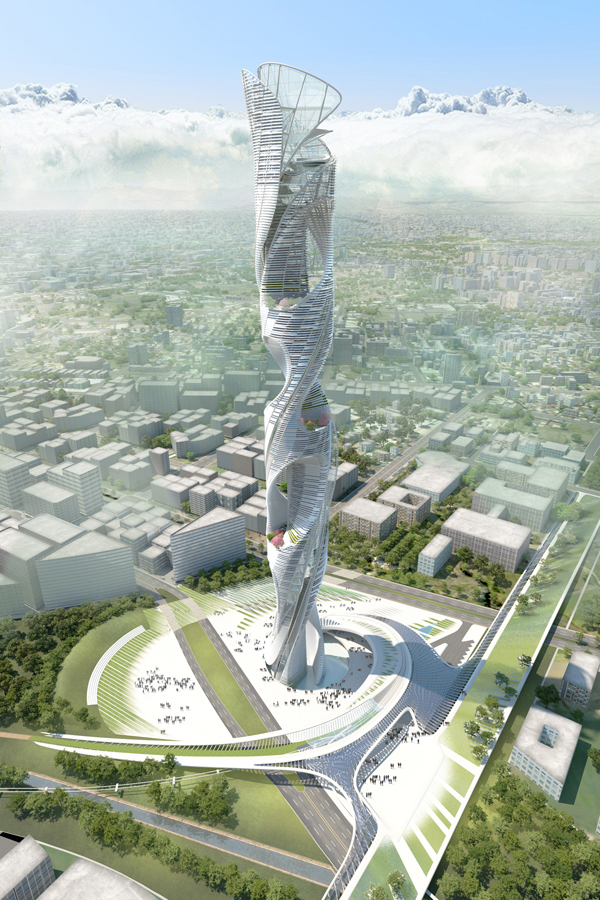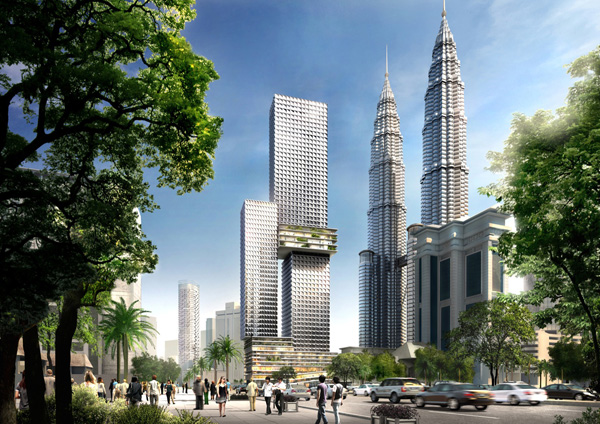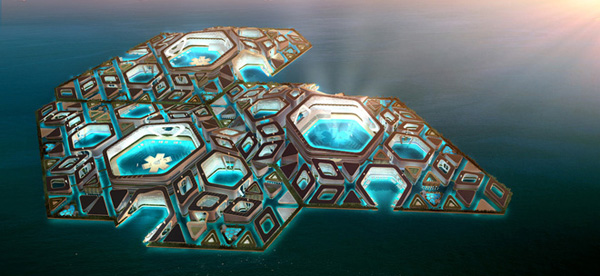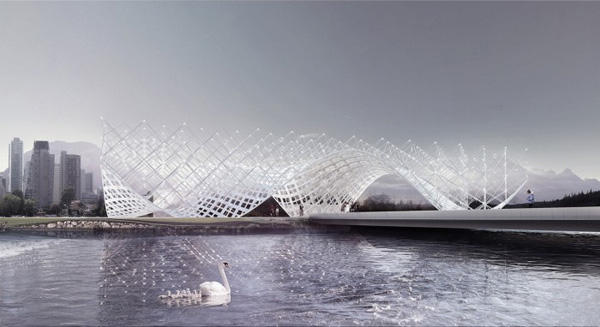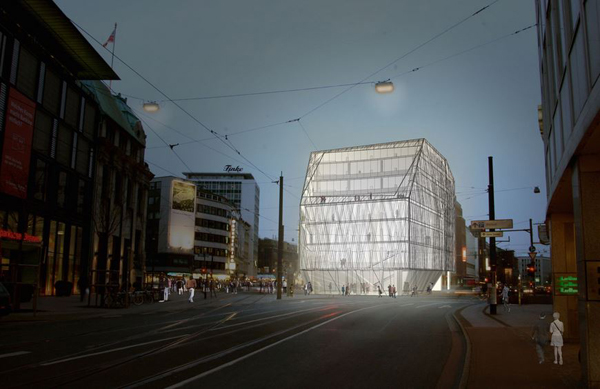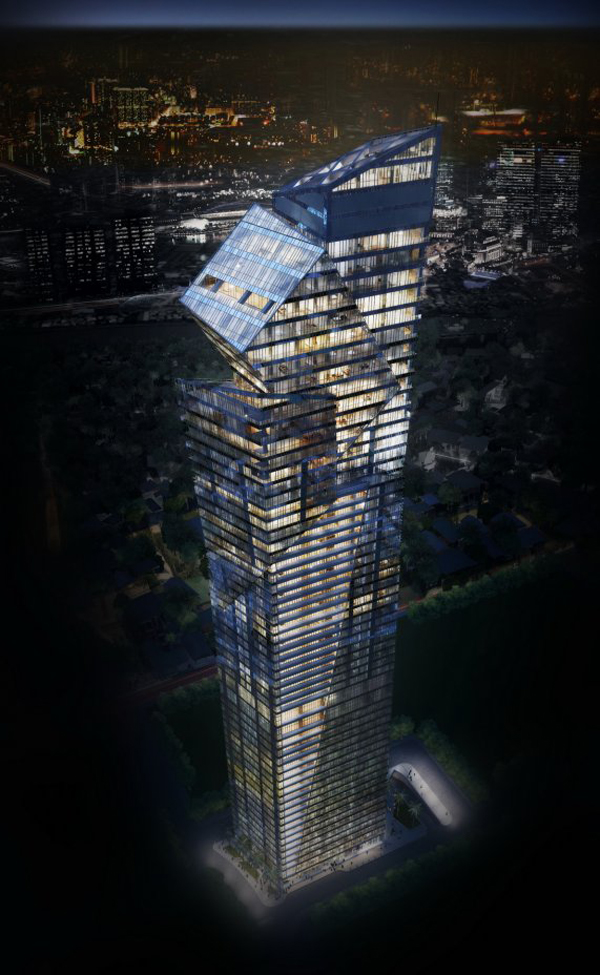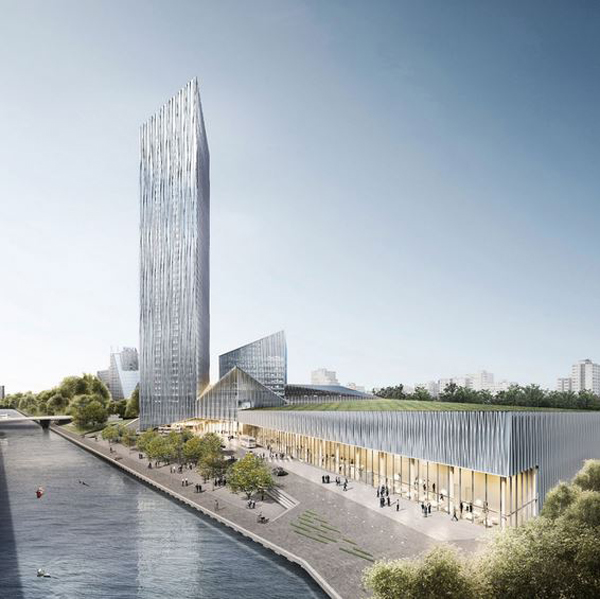Tom Wiskombe’s proposal for the Kinmen Passenger Service Center is based on the idea that the buildings are not simply a piece of infrastructure, but also a cultural intervention. In order to achieve this, one has to consider the unique history of Kinmen. What is very important now is that Kinmen Island can be re-vitalized and rediscovered through new modes of communication. Its heritage parks, wildlife, historical villages and also its military heritage can be a draw for a new generation of visitors and immigrants. In this context, designing a Port Terminal for Kinmen is great responsibility – it sets the tone for the island both in terms of reflecting its complex identity and affiliations, but also in terms of presenting a vision of its future.
Wiskombe’s design is intended to both symbolize a new era of open communication with Mainland China, and reflect the unique local culture of Kinmen. The design’s strong silhouette is supposed to be visible from Xiamen, and is characterized by dynamic figures arising from the terminal roof. The building aims to be the golden gate of Kinmen Island. The silhouette of the development is rooted in specific traditions of Kinmenese architecture.
The tradition of complex interwoven materials and patterns in Kinmen architecture is included in the project of Passenger Service Center. The envelope is characterized by three interfering but complimentary patterns – free-form seams, maze-like projections, and cross-grain panels. The simultaneity of these patterns produce a heterogeneous overall effect, reminiscent of local Kinmenese brickwork, with its distinctive diagonal striping and unconventional juxtapositions of material scales and orientations as well.
Tom Wiskombe’s design for the Passenger Service Center received Second Place in Stage II of the competition. Read the rest of this entry »

