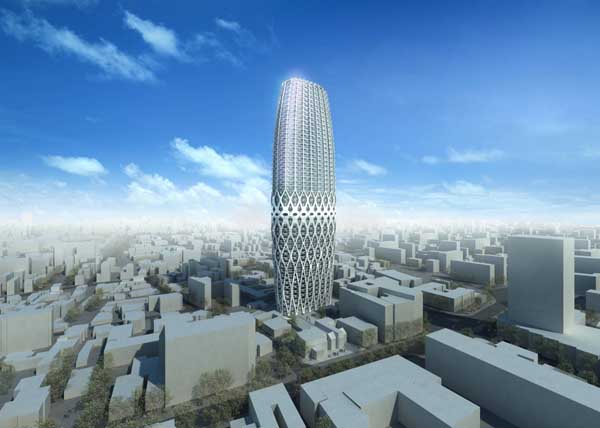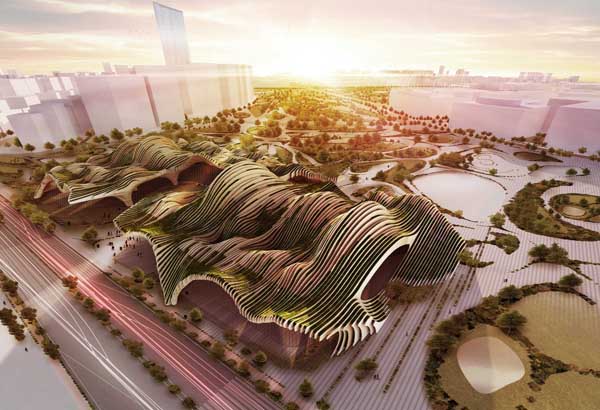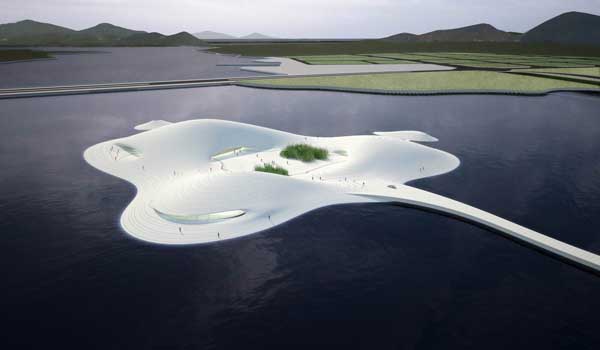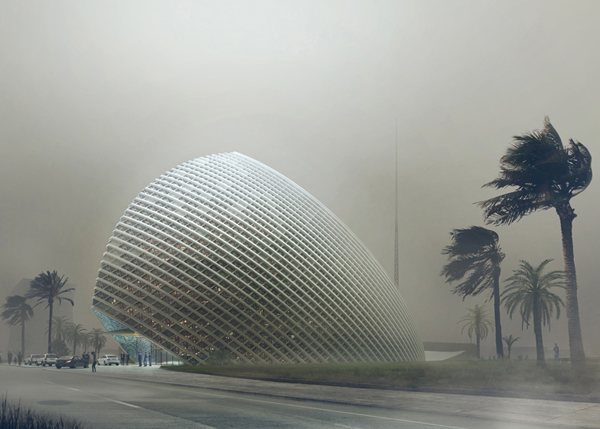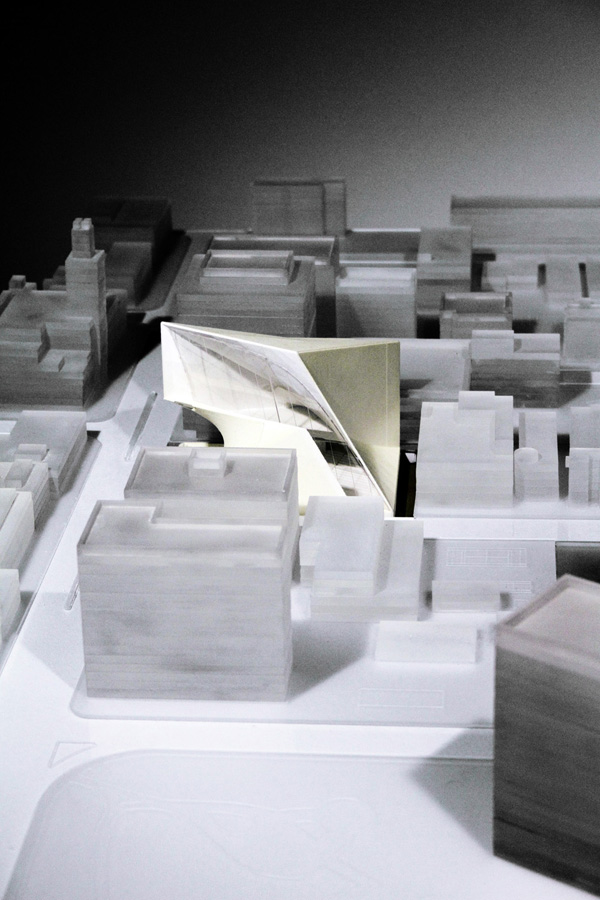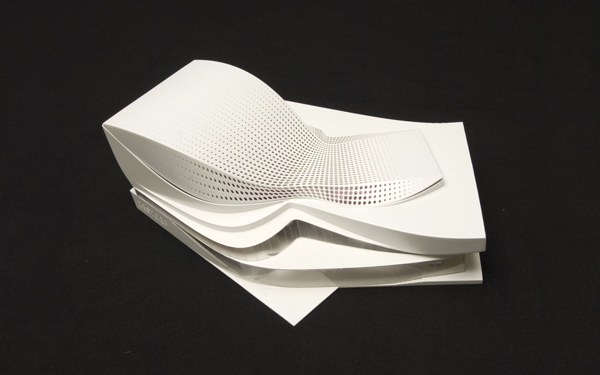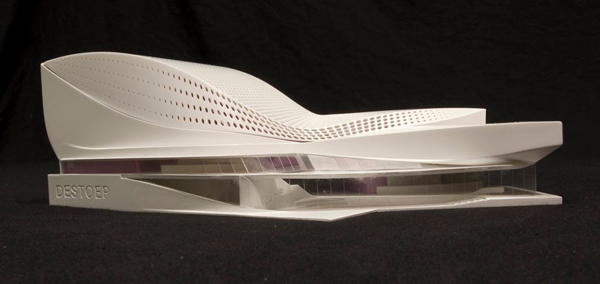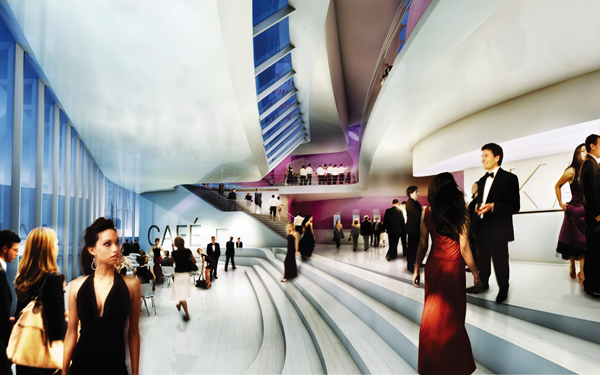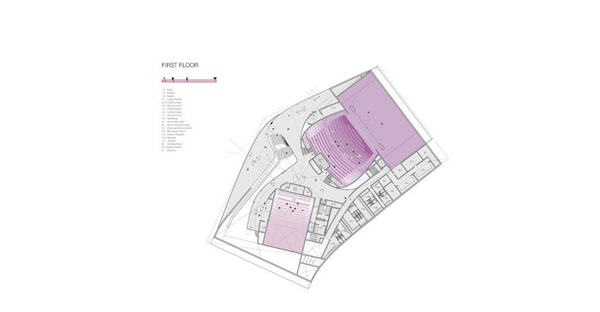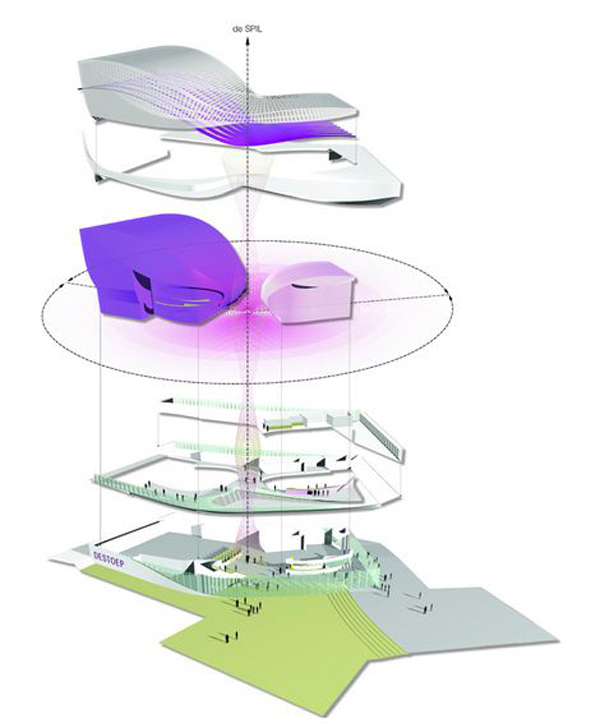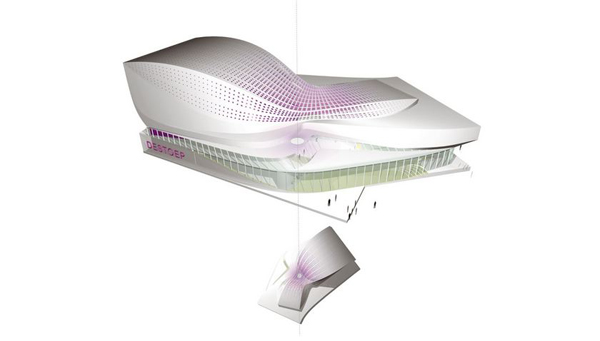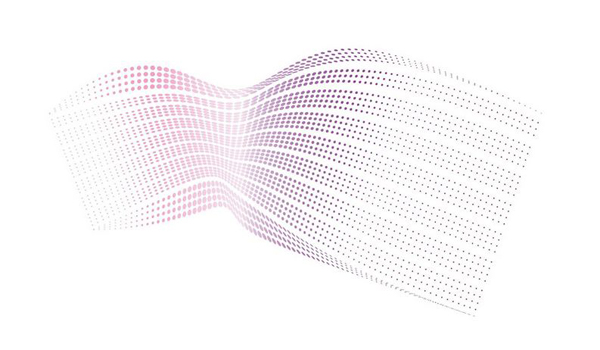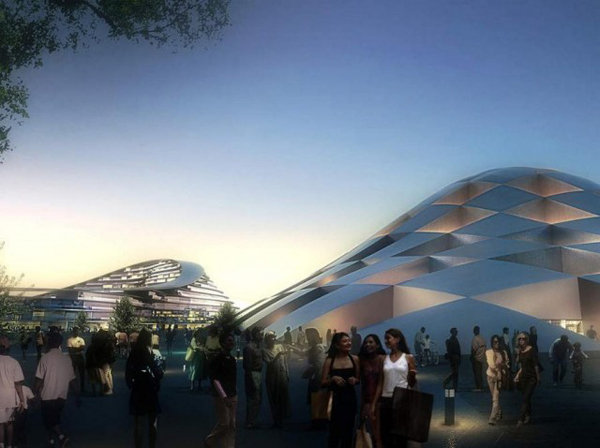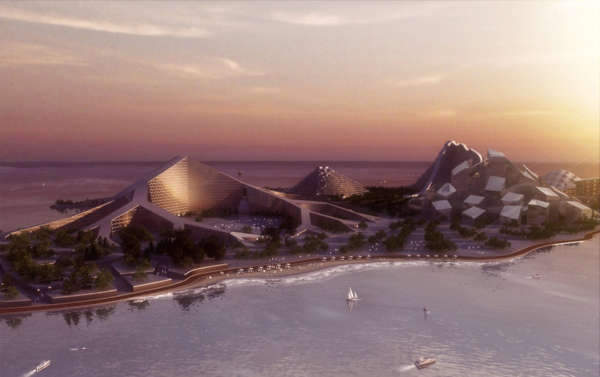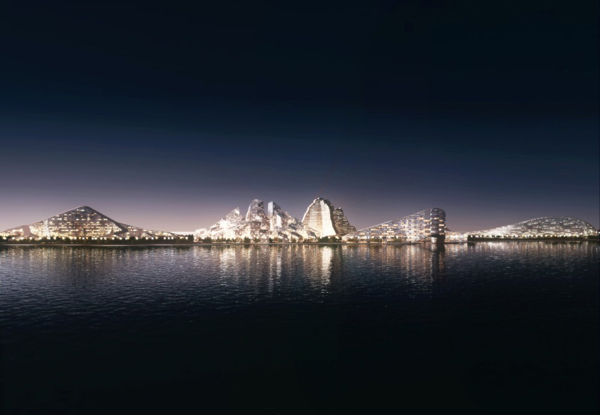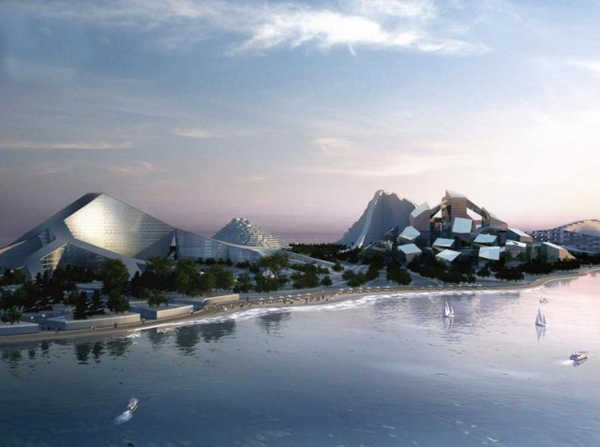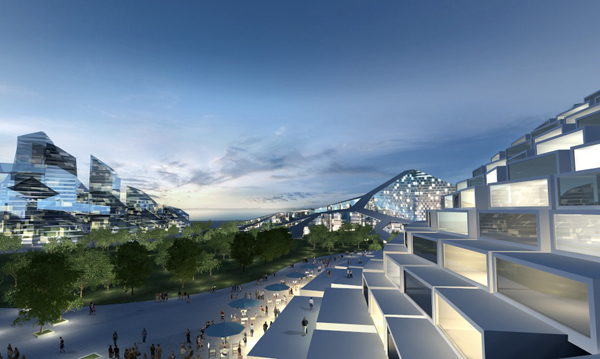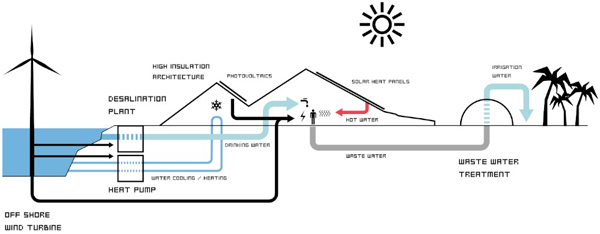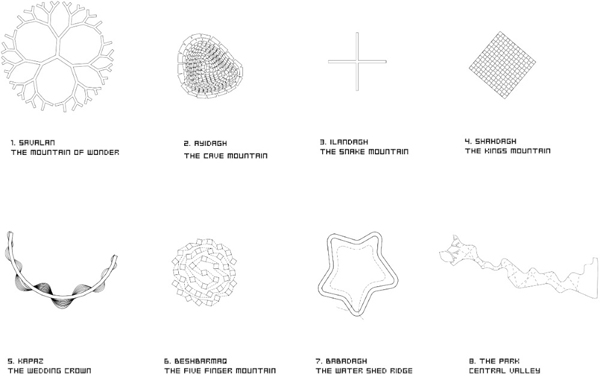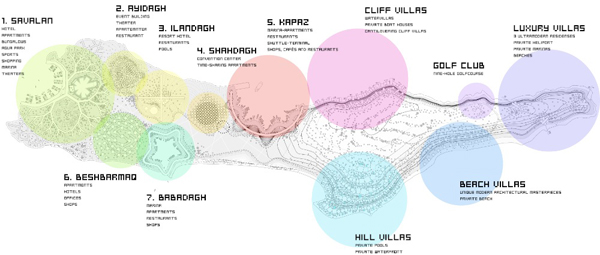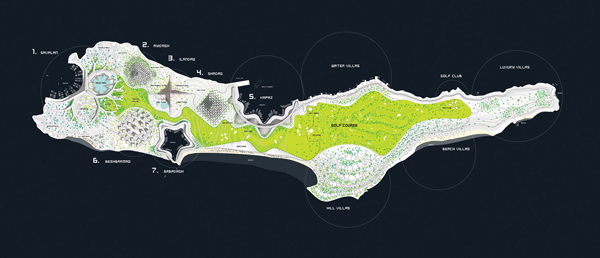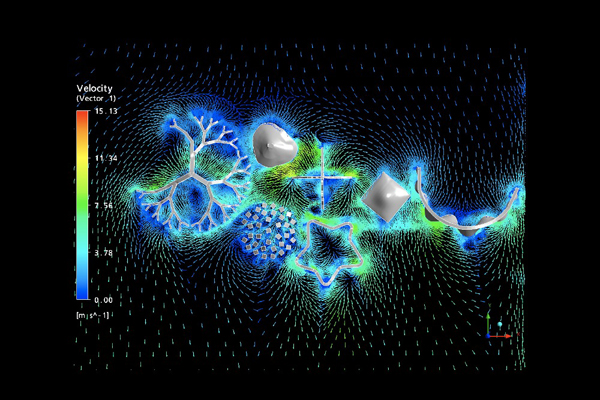Dutch architectural practice UNStudio is behind the concept design for the new business district at Tongzhou in Beijing, China. This waterfront development is rather dynamic composition of towers interconnected by aerial bridges and it introduces clear asymmetry in plan, orientation, clustering and façade treatment. The architects strongly believe that this asymmetry relates to users on a more personal scale, regarding its more natural character, while it also has a far-reaching urban effect.
Six towers of this vivid and playful development form three groups which are very precisely synchronized. Each pair of towers is standing on a joint platform. As defined by the bridging connections between them, the towers are grouped as a couple, a trio and a single volume. The form of the tower or its silhouette is formed in diagonal wrapping, derived from differences between the lower and the upper plans. Lower parts of the tower are densely stacked, but as the façade goes towards the top it becomes smoother and reflective. Strong diagonals running the entire length of the tower make this transition almost seamless. Read the rest of this entry »



