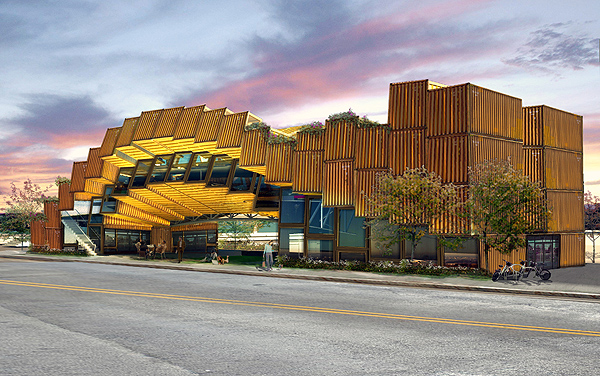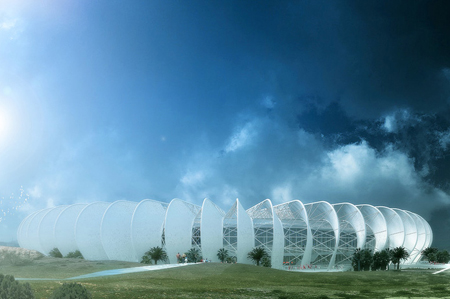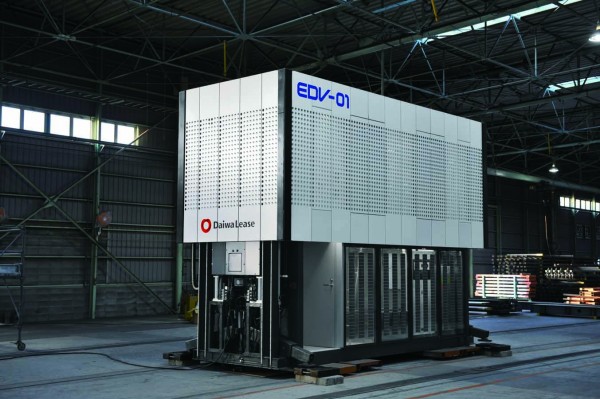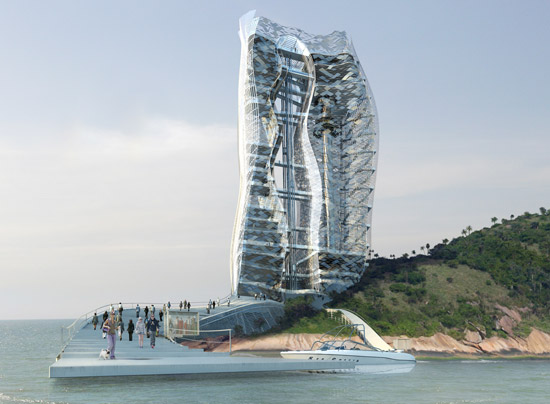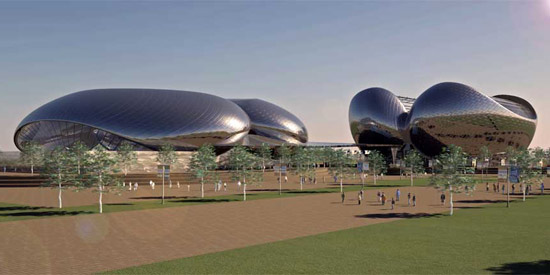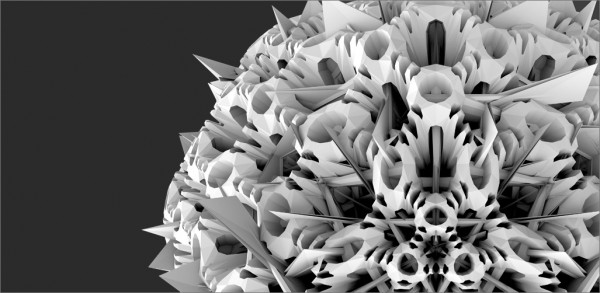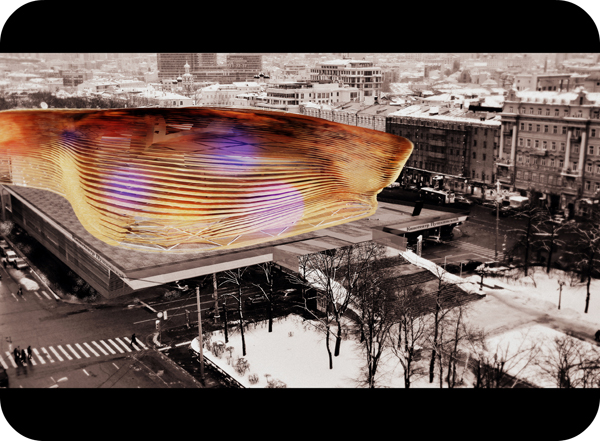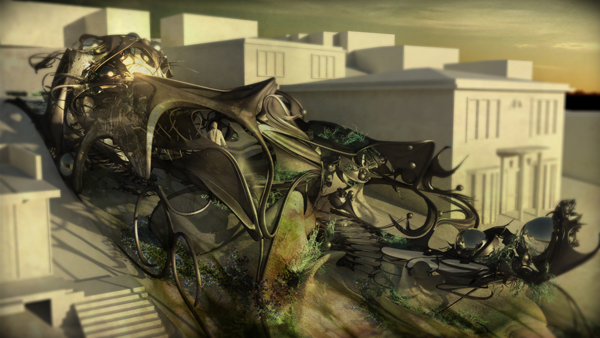Downtown Los Angeles based design group APHIDoIDEA proposes the eCORRE COMPLEX, The Environmental Center of Regenerative Research & Education, to the City of Long Beach in California. The project takes the ISO container used by the Port of Long Beach (2nd busiest port in the World). Designed and placed as a FINALIST entry for the AIA-LA / USGBC Emerging Talent Design Competition, APHIDoIDEA re-adapts the shipping container as core building elements and implemented sustainable strategies to educate its visitors and users about “green” building practices such as solar energy, water collections, interior daylighting, rooftop gardens, passive cooling techniques, reuse of grey water, to name a few. Read the rest of this entry »
Environmental Center Made Out Of 65 Shipping Containers / APHIDoIDEA
Great Stadium of Casablanca, Morocco / Scau
Award-winning architecture firm Scau unveiled their design for the Great Stadium of Casablanca. A sports facility that will serve as the home to the Morocco national football team. Designed in collaboration with local firm Archidesign, the project features massive fanned-out concrete fibre blades around its perimeter, filtering natural light and promoting cross ventilation throughout the interior. With a capacity to hold up to 80,000 spectators, the projected completion date is set for 2013. Read the rest of this entry »
Energy Research Department Building in Aachen, Germany / Zaha Hadid
Zaha Hadid Architects new E.ON Energy Research Department building at RWTH University in Aachen emerges from between existing rail tracks, grass and tree slopes and a 4-lane arterial road. Their concept translates the direction and contours of the site as a primary form generator for the building and connects the two arms of the university campus into a larger spacial gesture.
There is a close correlation between the structure and form of the proposal to movement within the building and around it; the natural day light and air flow across the site. The structural and aerodynamic fins along the length of the roof-scape allow for the modulation both of daylight and wind stream air flow over the roof, maximising the provision of natural light and ventilation to all parts of the building interior. Read the rest of this entry »
Ciné-moiré: Changing the Face of Pushkin Square
The proposal by Brooklyn-based firm Barker Freeman Design Office for the historic Pushkinsky Theater creates a programmatic envelope for the existing volume that expands the territory of the theater into a series of enfolded layers and surfaces that connect the building enclosure to the plinth on which it resides and out onto the landscape of Pushkin Square itself. The shifting angles of the new envelope knit together the two axes in the public space of the square: the building’s frontal alignment with the park, fountain and Pushkin statue and its diagonal relationship to the Boulevard Ring angling away from it.
This transition of horizontal to vertical connects and activates the different spaces around the theater. Enfolding the plinth, secondary stairs and central grand stair generates more connections to the ground plan that allow the building to connect with street life and the public realm of the square. These new surfaces provide exterior sheltered spaces for gathering that become sites of projection, sources of illumination, and conveyors of graphic information that create a new context for engaging auxiliary cinematic and cultural programs. Read the rest of this entry »
Self-Contained Mobile Emergency Unit Supplies Its Own Electricity and Water
The EDV-01 is the first of its kind. A stainless-steel container about 6 meters long, 2 meters wide and 2 meters high, is equipped with cutting-edge systems to provide water and electricity. A rooftop solar system and fuel cell generates power that is stored in lithium-ion batteries (developed by Elly Power Co), whereas another system collects up to 20 liters of potable water a day from the air, which enough for two adults to live on for about month.
The container’s main attraction is that it does not require any construction. With the flip of a switch, a hydraulic pump raises the walls in four and a half minutes to form a second floor. The first floor contains a kitchen that utilizes induction heating for cooking, a shower and a bio-toilet. The second floor has fold-away beds and an office space with a separate desk. Read the rest of this entry »
Lighthouse Tower is a Gateway to Rio de Janeiro / Mikou Design studio
Infusing new life to conventional lighthouses, installed to mark dangerous coastlines, hazardous shoals and reefs in and around the sea, Mikou Design Studio has planned a tower to build in the Brazilian city of Rio de Janeiro. Entitled the “Lighthouse Tower,” the mammoth structure is rooted on the island of Cotunduba and makes an arched gateway to the capital city. Accessed through a large jetty from the sea, the modern lighthouse provides enough space for a number of observation points, an auditorium, skywalk, bungee jump platform and climbing tower, together with a gyro drop, cafeteria, souvenir store, urban balconies and multi-usage space. Illuminated with bright (possibly LED) lights, the tower not only looks good at night but also provides a mesmerizing view of the “samba” city.
Jimmy Connors Tennis Center in the UAE
Drawing inspiration from the deconstruction of a tennis ball, Foundation Architecture & Design has developed iconic tennis stadium and training academy for the United Arab Emirates, which is named “Jimmy Connors Tennis Center” after the former World No. 1 and one of the greatest tennis players of all time. Transforming the shapes and forms of the dissected ball into giant structures, the new tennis stadium presents an unusual design that will offer excellent facilities to not only the players but the spectators as well. Featuring the shell floating above a podium to allow sheltered movement between the structures, the Jimmy Connors World of Tennis echoes the sport from the deepest core.
Computational Subdivided Platonic Solids / Michael Hansmeyer
The Platonic Solids project by computational architect Michael Hansmeyer explores how a purely operations-based geometric process can generate complex form. Rather than studying the possibilities in combining numerous primitives, this project examines the potential inherent in a single primitive given an appropriate process. It takes the most primitive forms, the platonic solids, and repeatedly employs one single operation – the division of a form’s faces into smaller faces – until a new form is produced. Read the rest of this entry »
Fluid Frames – Pushkinsky Cinema / GloMad
This project, designed by Gabriel Aranda and Alejandro Ramos from GloMad is their entry for the Pushkinsky Cinema Competition in Moscow, Russia. The idea consists in a new skin or façade thought as a sunscreen that works as a barrier between the weather and the original building. The façade is divided in three layers: the original one, a curved glazed one, and the sunscreen layer. The last one works as a gradual transition between the exterior and the interior while creating a horizontal linear pattern. Its appearance will change throughout the day, and when viewed from different angles – it is in this moment when architecture works as interface for reality. This architecture produces different spatial organizations; it does not define space but creates relations between subjects, activities, and flows. Read the rest of this entry »
House in Three Acts / Xlab
This project explores and re-examines the conventions of the single family house. Located at 2727 Neutra Place in Silver Lake, it was our intent to not only continue the discourse that was started during the Case Study Houses era, but to simultaneously push past the typologies that were developed by way of adopting a mutation strategy that converted type into species. This allowed for the design to develop in three phases; the project follows the narrative of a couple as they are married, separated, and finally, deal with the aftermath of an earthquake. These three key moments signify the evolution of the House as it adapts to its social and environmental surroundings. Read the rest of this entry »

