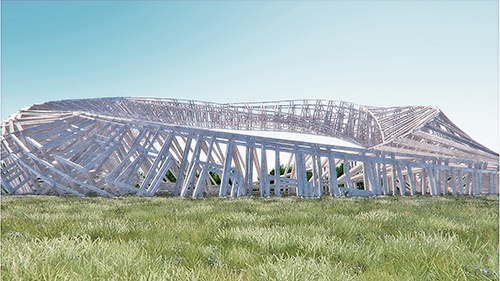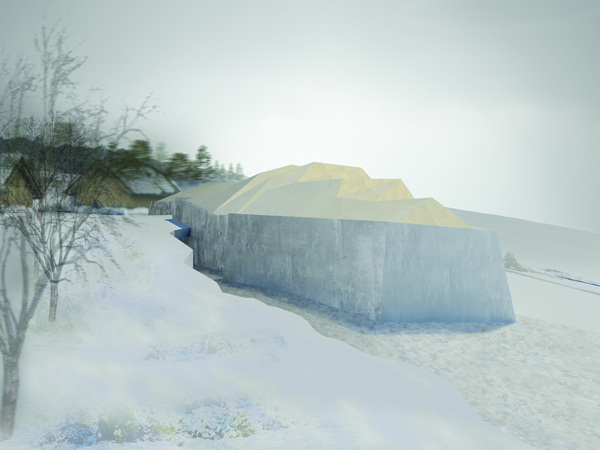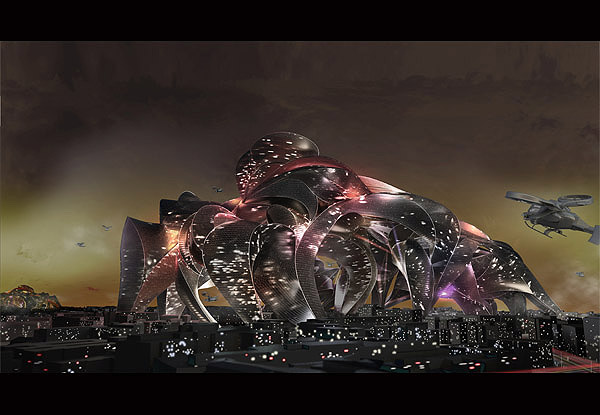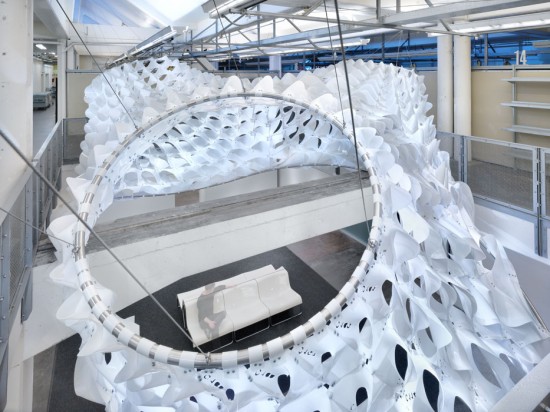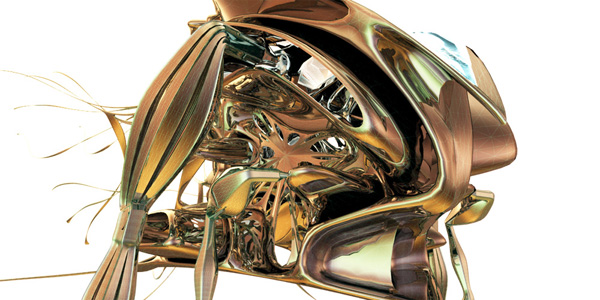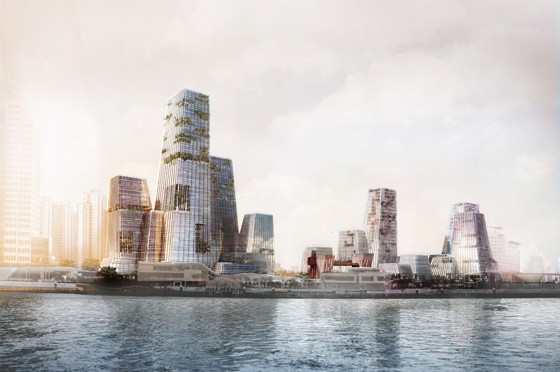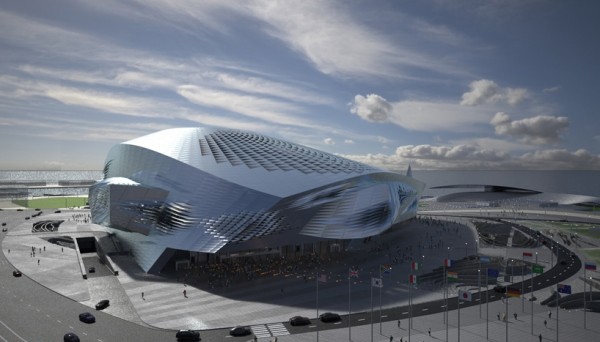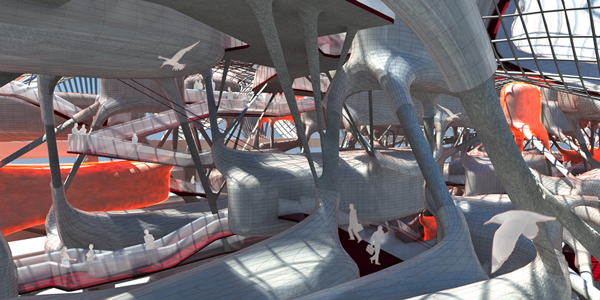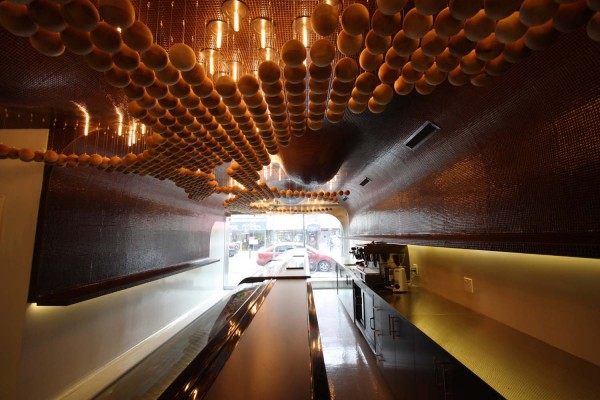Field of Notation was designed by Tyrone Marshall as a language of form in adaptation and performance in rhythm to express a mathematical sequence that acts through a continuous movement of light, shade, and shape to inscribe a spatial condition. In a motive design action of object mechanical motion, a digitally based form self-assembles into a cohesive moment from a sequence of animation and computation. The result is a structural signature of continuous movement whereby the sequence is captured in a moment of computational design expression.
An expression that seeks to find economy in its suggestion of unitary construction formula which is an assembly of simple constituent parts that gather to form a larger contextual structure. The contextual form is a study in self-organization through the vehicle of computation and component geometry propagation through a three dimensional spatial construct of pure shape. In this construct of spatial signatures there is musical notation and progression of repetition, redundancy, hierarchy and modulation. There is an act of performance. The object is presented in its performance of a virtual simulation of a field. Born from shape, the structural form of simple geometry builds through a sequential path in digital self-assembly to inscribe a special place and suggestion of spatial inhabitation. Read the rest of this entry »

