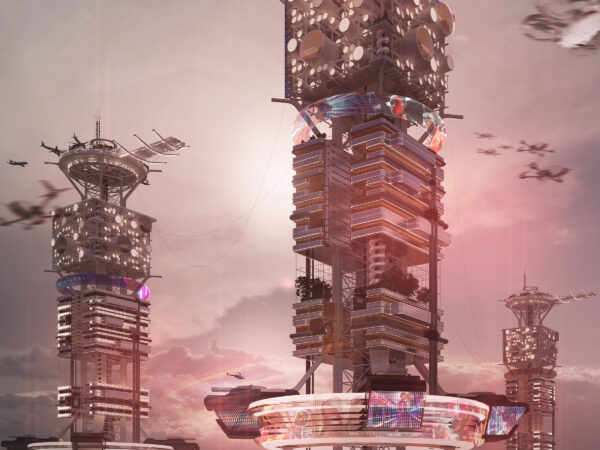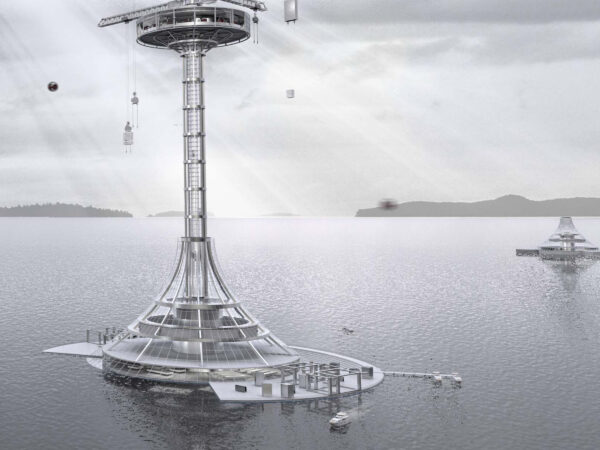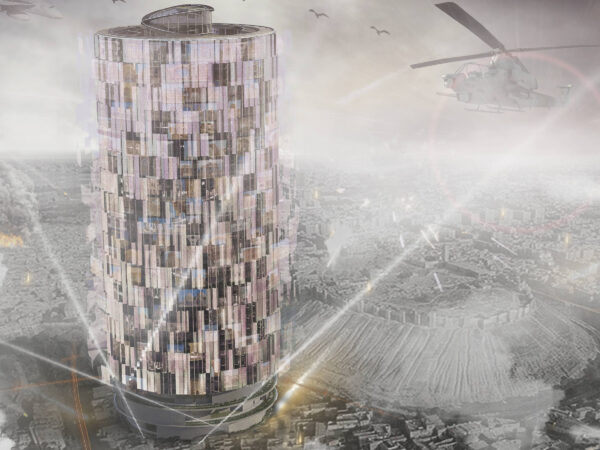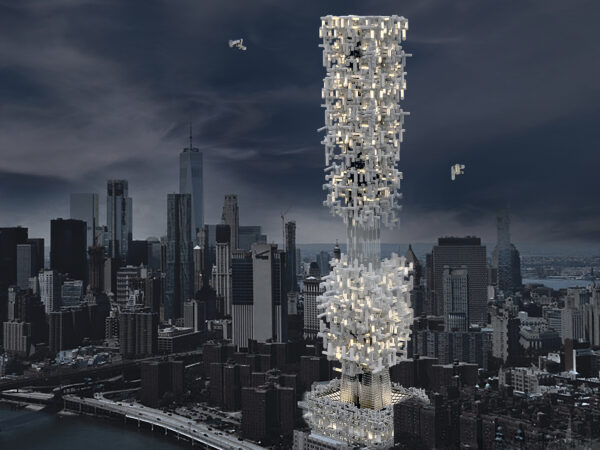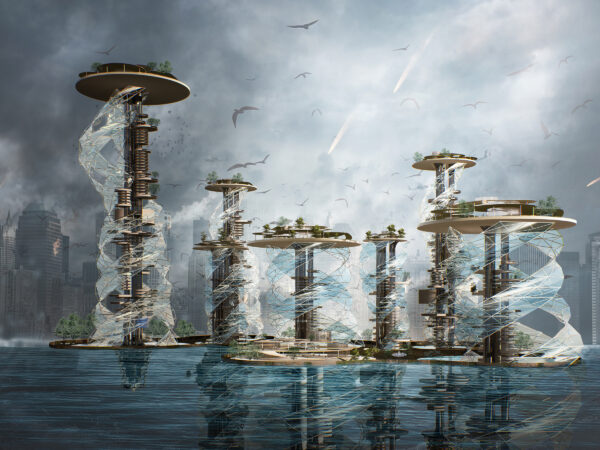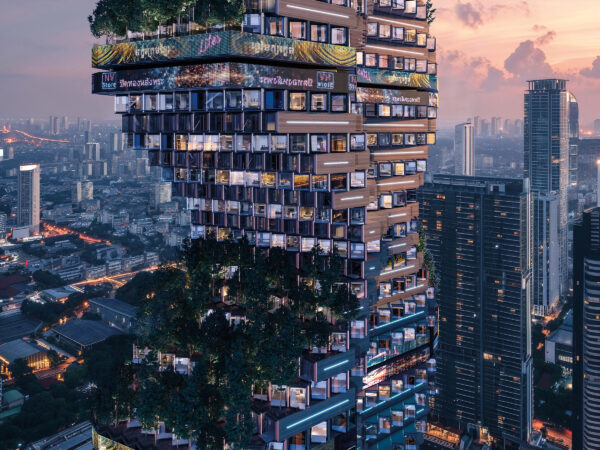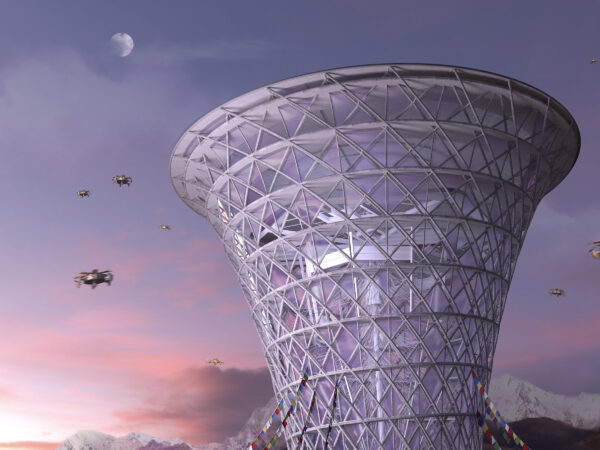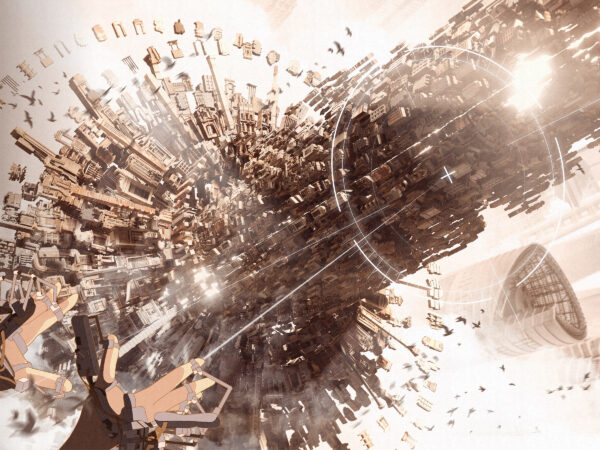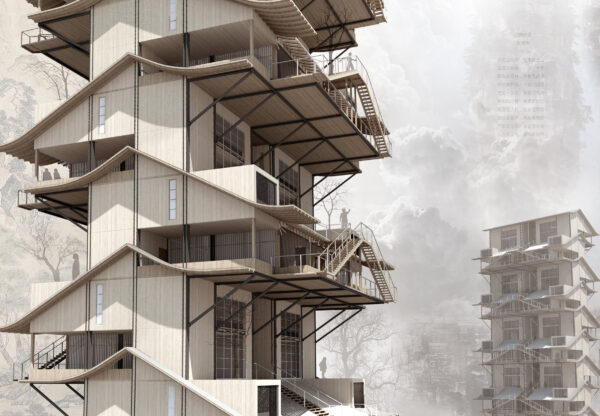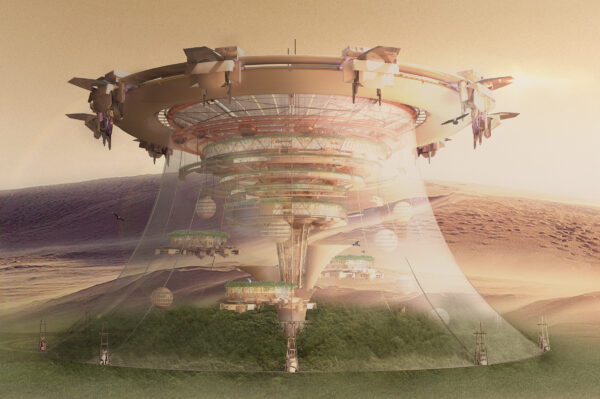2024 Skyscraper Competition
Honorable Mention
Fahim Ashab Faroquee, Mahir Aritro
Bangladesh
Within the ever-changing global economic landscape, industries serve as crucial drivers of growth, meeting increasing demands and propelling economic progress. However, the growing number of industries, while essential for meeting rising needs, brings environmental challenges. To address these issues, many industries are shifting toward sustainable practices, considering concerns about carbon emissions and resource depletion. Simultaneously, there’s a need to reassess traditional horizontal expansion, calling for vertical growth aligning with sustainable practices and efficient space utilization. This shift aims for more than just economic advancement, seeking a harmonious coexistence with the environment and recognizing the need to balance industrial growth with ecological preservation.
In the context of Bangladesh, the Readymade Garments (RMG) industry is a cornerstone, significantly contributing to export revenue and maintaining a prominent position in global apparel exports. Bangladesh’s global prominence in the Ready-Made Garment (RMG) sector significantly influences the nation’s GDP, contributing nearly 80% of export earnings. From $4 billion in 2000, the RMG sector expanded to $30 billion annually by 2018. As of 2022, Bangladesh ranks as the second-largest single-country contributor to the global garment export market, reaching $45 billion. However, the increasing number of garment factories poses multifaceted challenges, including environmental issues, logistical problems, and concerns about unsafe working conditions. Addressing these challenges, a visionary skyscraper project is proposed in Chittagong, strategically positioned to accommodate the projected increase in garment factories by the 2500s. With its unique housing solutions, such as living pods and common spaces, this design prioritizes the well-being of the staff and adopts a vertical, modular approach to sustainable expansion. The plan aims to balance ecological responsibility with economic growth in order to promote Bangladesh’s long-term prosperity. This design aims to set the standard for any industry considering vertical growth, independent of its consequences for the apparel sector. Read the rest of this entry »

