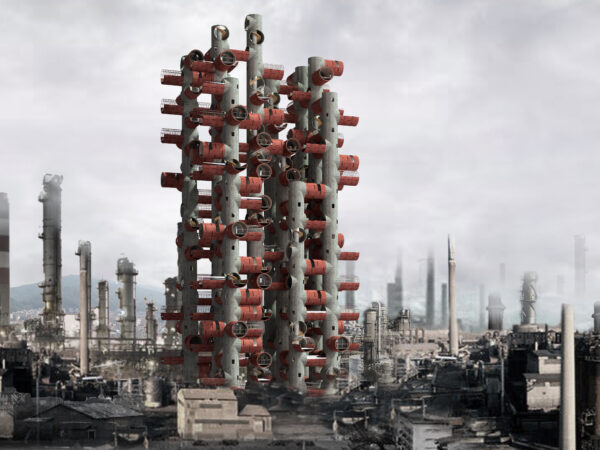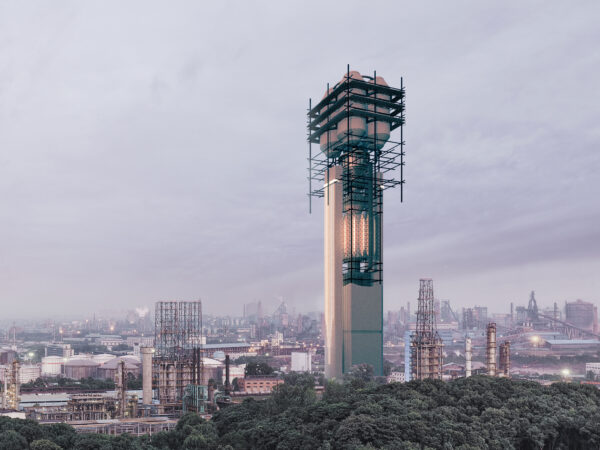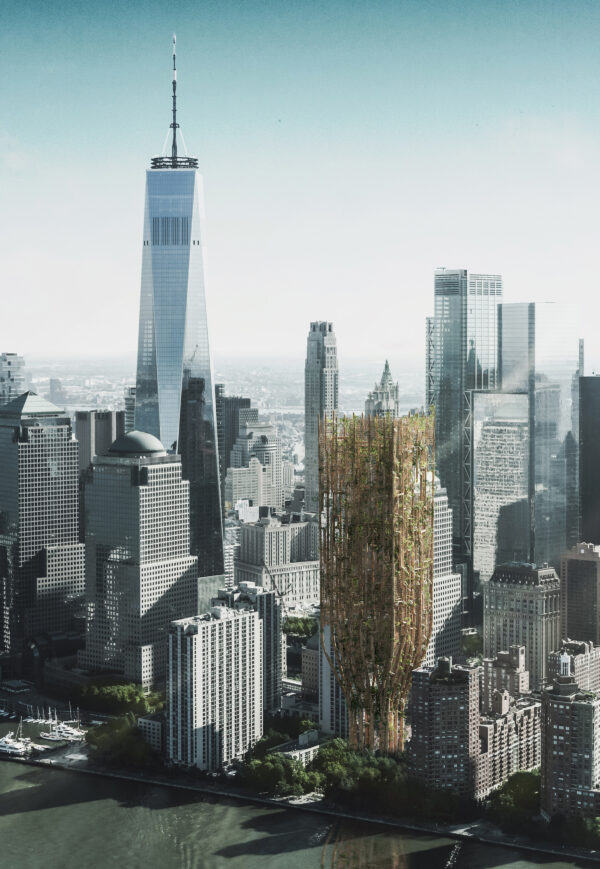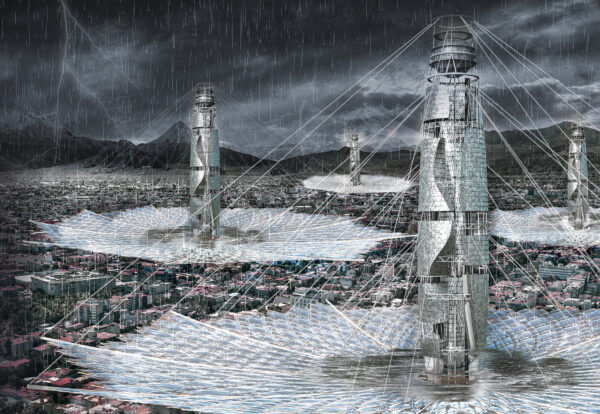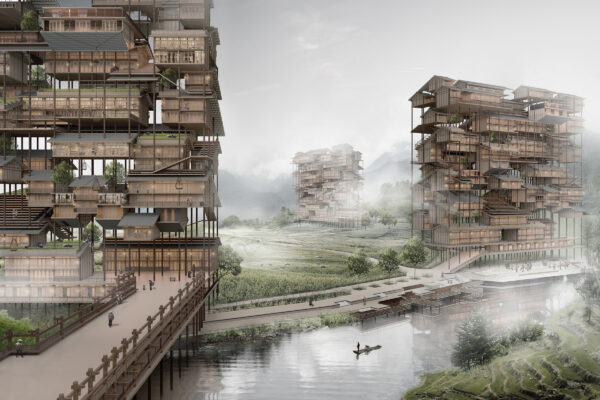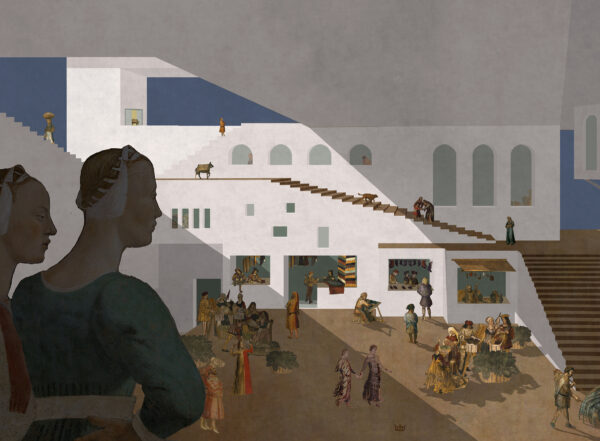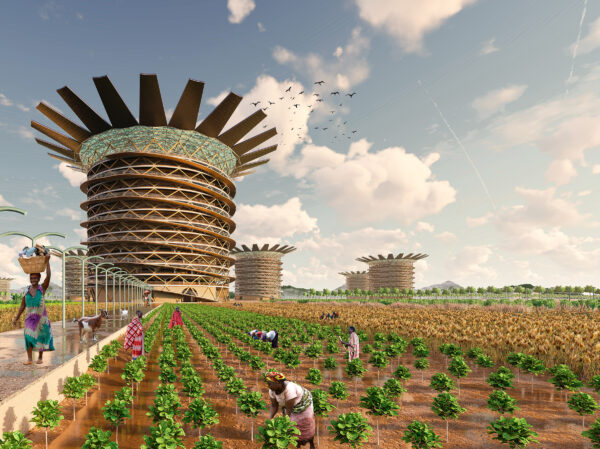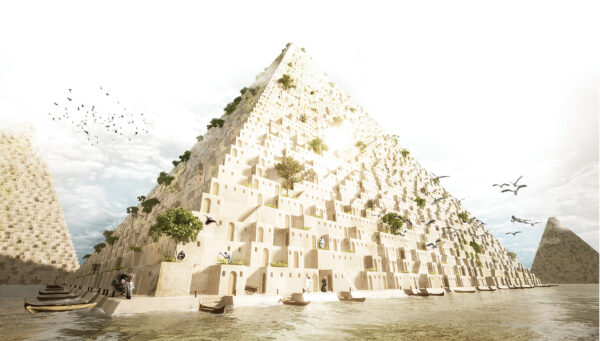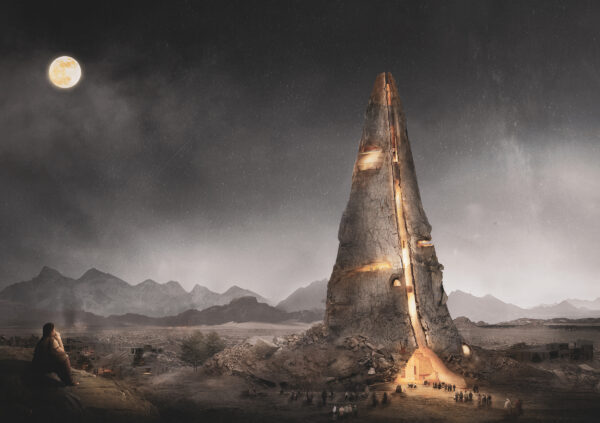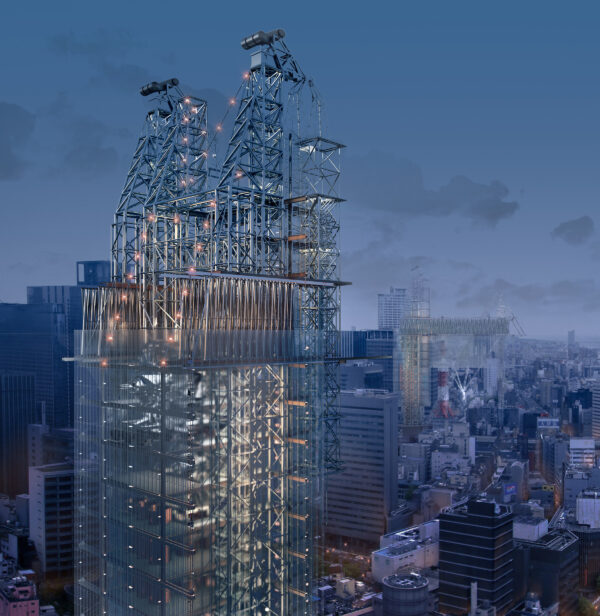2021 Skyscraper Competition
Editors’ Choice
Jiahui Yao, Peng Zhang
China
Nowadays, many big cities are facing economic transformation. Cities that once relied on industrial production are now moving factories out of urban areas and expanding the proportion of tertiary industry. This makes many factories face demolition. A chimney is one of the most representative factory buildings. It is usually an important landmark in an area and can give people a strong sense of place. And the chimney is the representative building of the specific developmental stage of the city, which can make the citizens better understand the development process of the city, and make people feel the change of the city times is linear, rather than sudden, which can provide people with a good sense of belonging. However, the abandoned chimney is no longer valuable. In order to regenerate the chimney, it must be endowed with new functions, so that it can continue to serve the city in the future. By transforming and reorganizing the main body of the chimney, and combining it with the function modules that can be industrially mass-produced, the abandoned chimney can be turned into a skyscraper that matches the new urban environment. Read the rest of this entry »

