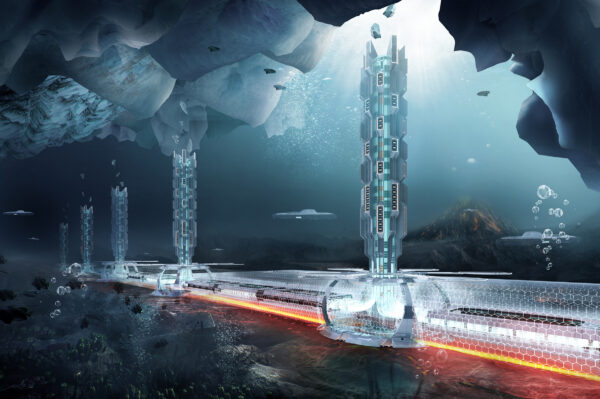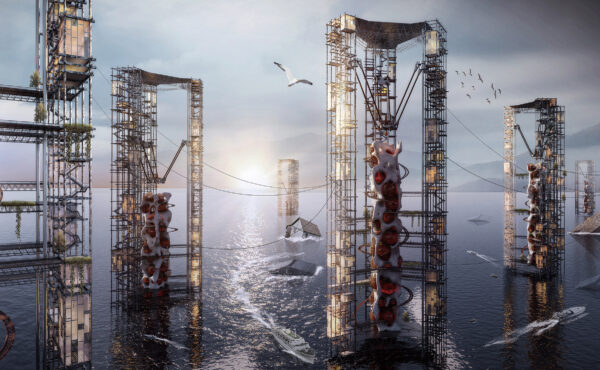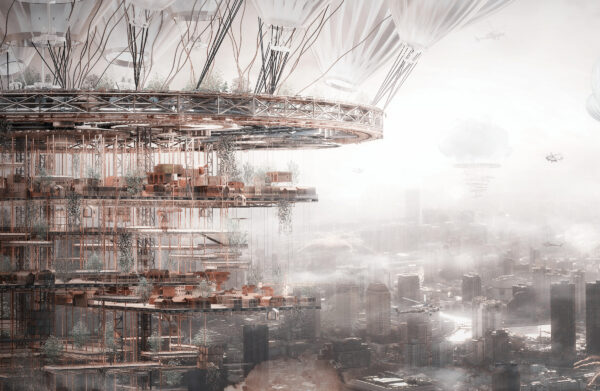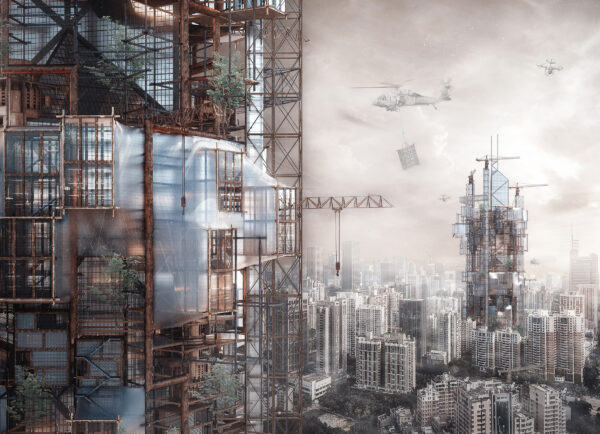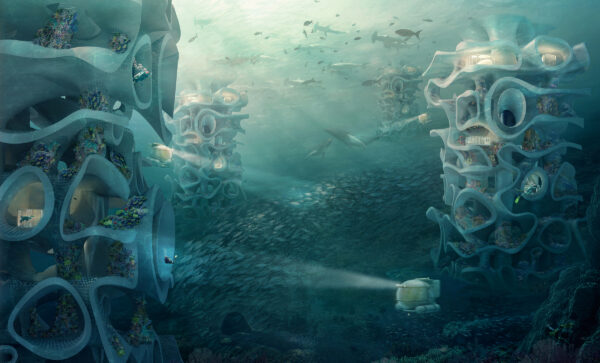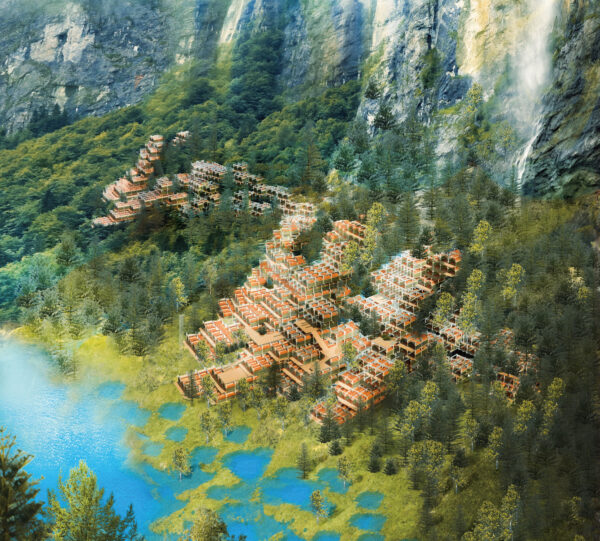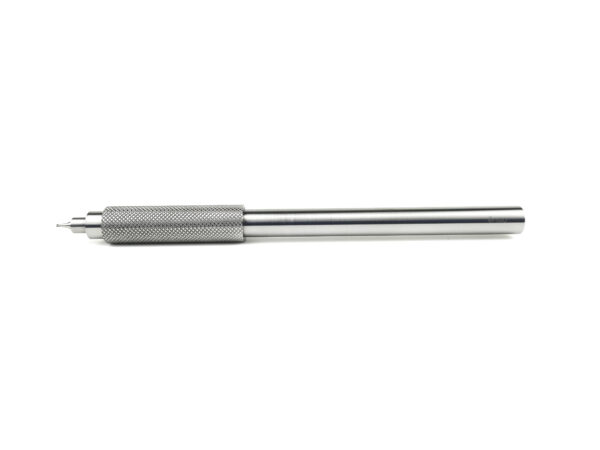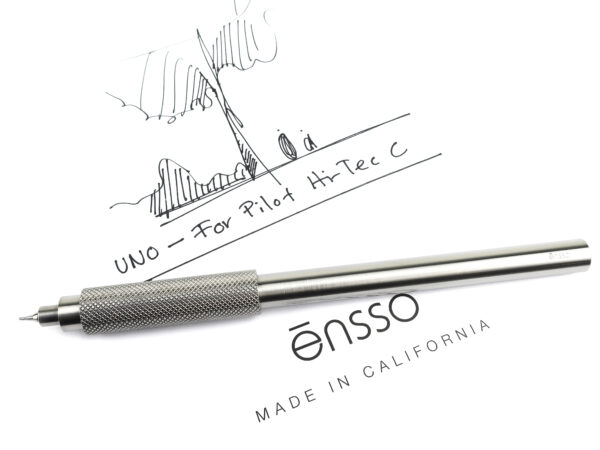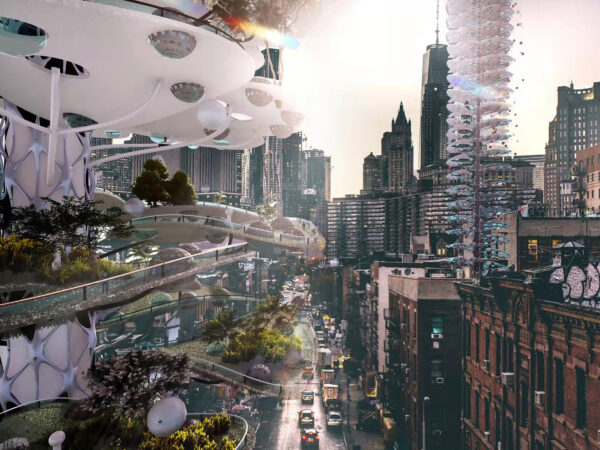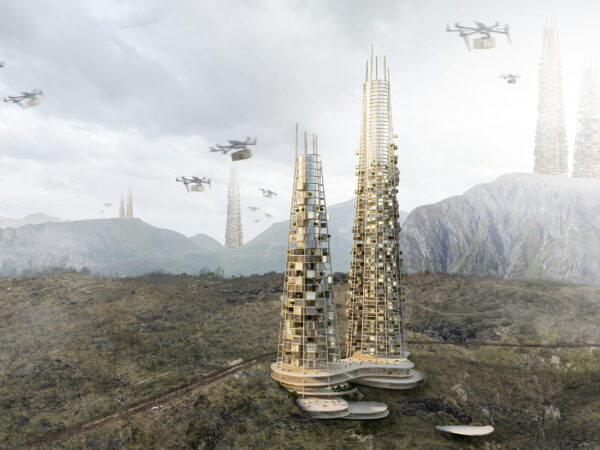Honorable Mention
2023 Skyscraper Competition
Yufeng Lu, Junhao Chen, Jinming Gu, Hanye Lin, Xiaoting Zhao, Yue Wang, Sirun Li, Ruiqi Li, Yutong Jiang, Yuyuan Tao
China
According to the US National Snow and Ice Data Center(NSIDC), Antarctic sea ice shrank to 1.91 million square kilometers in 2023, the lowest level since records began in 1979. The continent’s glaciers are also melting faster. After the sea ice completely melts, the continent’s glaciers are also in danger. In our study of the melting of the Antarctic ice, we found that the West Antarctic ice is melting at a much faster rate than the east.
We have studied carefully the reasons behind this phenomenon. We found a region in West Antarctica called Mary Byrd Land, where the crustal plate is relatively thin, only 17 kilometers thick. Heat from the Earth’s interior breaks through the Earth’s crust and releases beneath the West Antarctic glaciers, causing them to melt even faster. The upwelling magma from the asthenosphere impinges on the Earth’s crust, forming spectacular rift systems. Measurements show that the area releases 150 milliwatts of geothermal energy per square meter. The underside of the West Antarctic glacier is melting under the heat of the earth, creating spectacular ice caves, the largest of which are more than 38 square kilometers in area. Read the rest of this entry »

