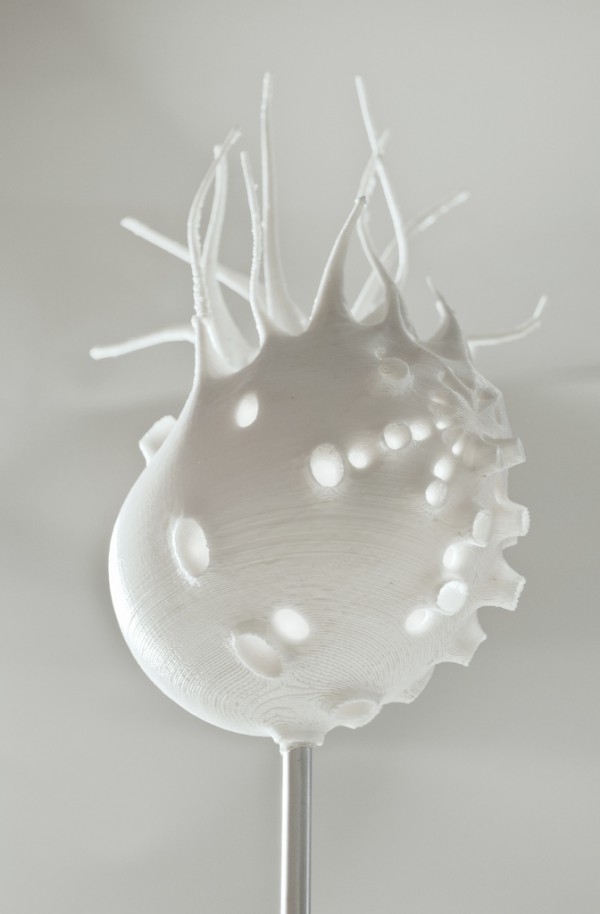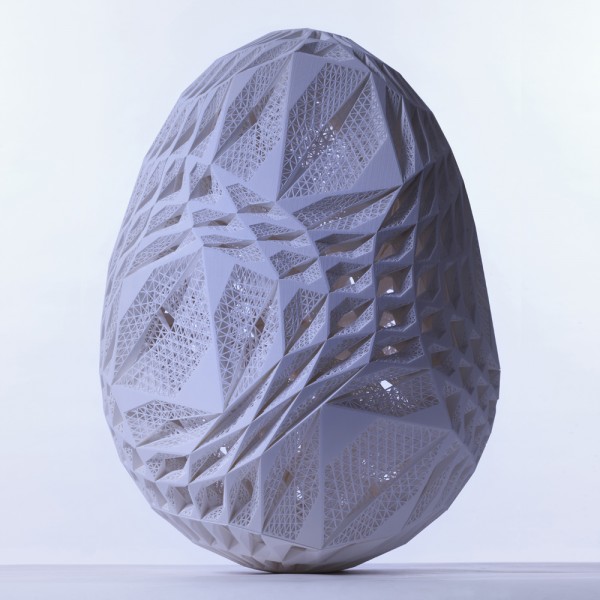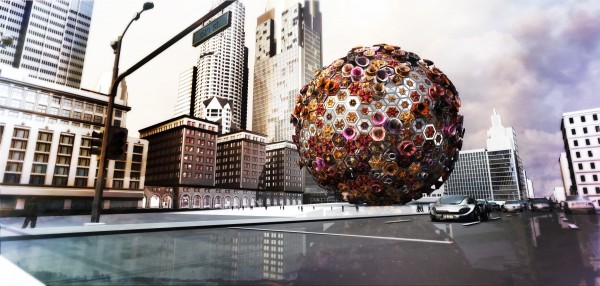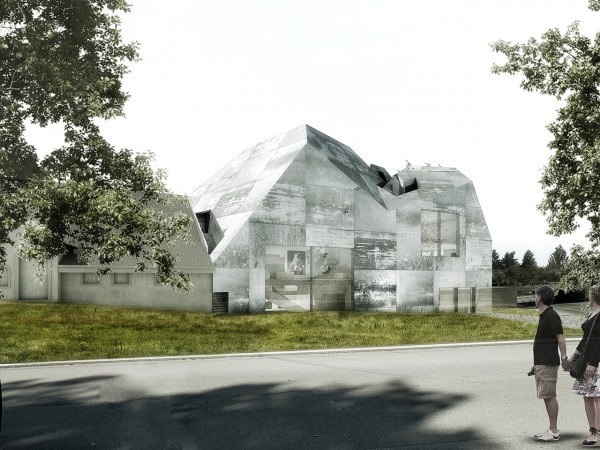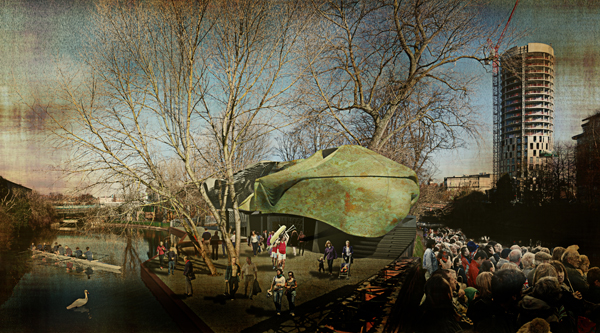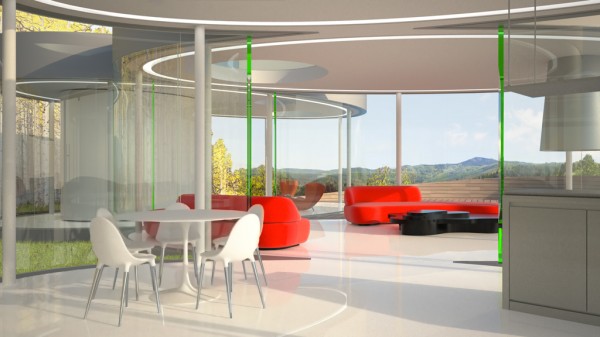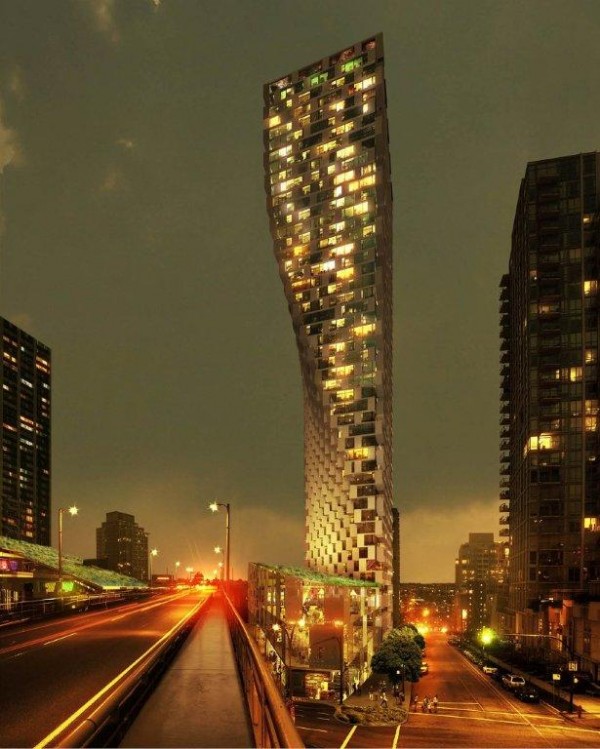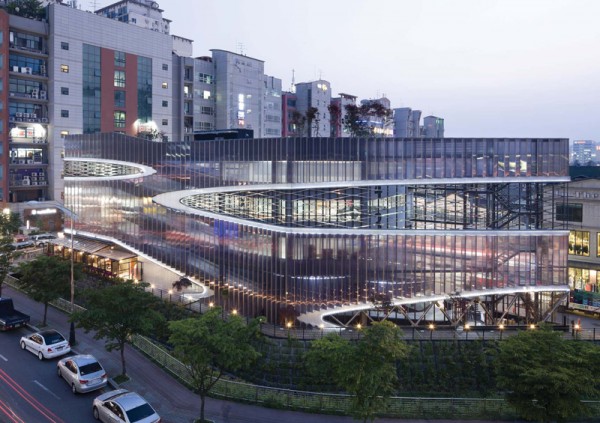Architects, designers, and architecture aficionados around the world, if you are in the Los Angeles, California area on May 6th, we strongly recommend you to attend the Spring Home Tour organized by the AIA Los Angeles Chapter.
AIA|LA is thrilled to take you West for round two of the 2012 Spring Home Tours Series, PALISADES TO BRENTWOOD on May 6th from 11 am – 4 pm, sponsored by Gruen Associates. With such an array of luxurious and spacious architectural treasures, selecting homes for a tour in neighborhoods like Brentwood and the Palisades is not easy. Yet, every season we go out of our way to bring you amazing homes!
Carlo Caccavale, Associate Director for AIA Los Angeles said that, “these homes represent the best combination in regards to what Los Angeles design and architecture has to offer, in terms of scale, position, lifestyle and the glam factor.” Glam Factor indeed, these homes are glamorous and opulent!
Designers featured on PALISADES TO BRENTWOOD include:
• Warren W. Wagner, AIA
• Barbara Callas, AIA
• Michael Lehrer, FAIA
• William Hefner, AIA
Ticket information:
Purchase MAY 6 Tour Tickets
AIA Members: $65 (excluding applicable registration fees)
Non Members $75 (excluding applicable registration fees) Read the rest of this entry »

