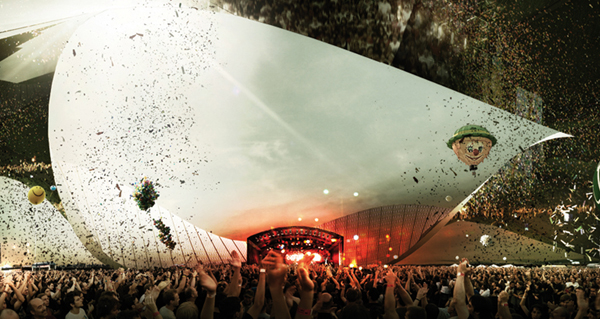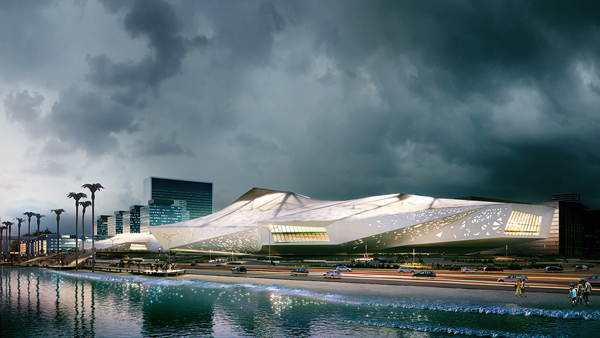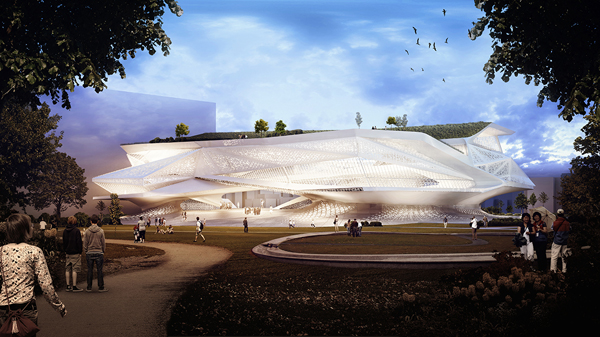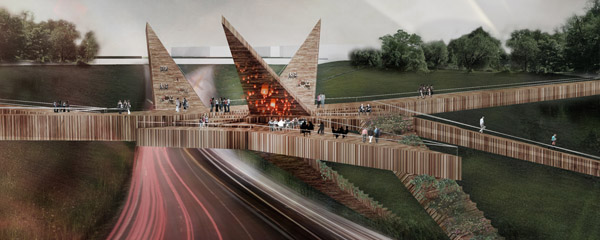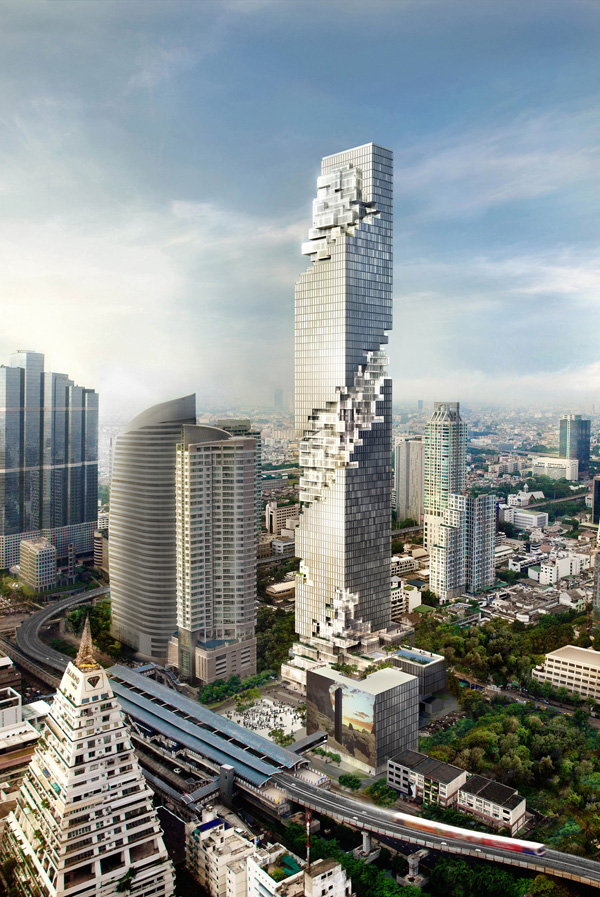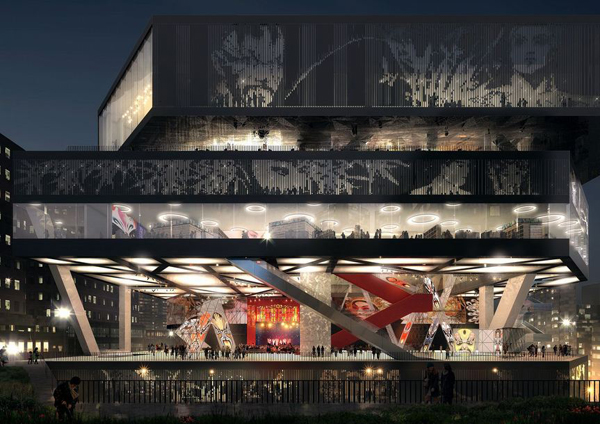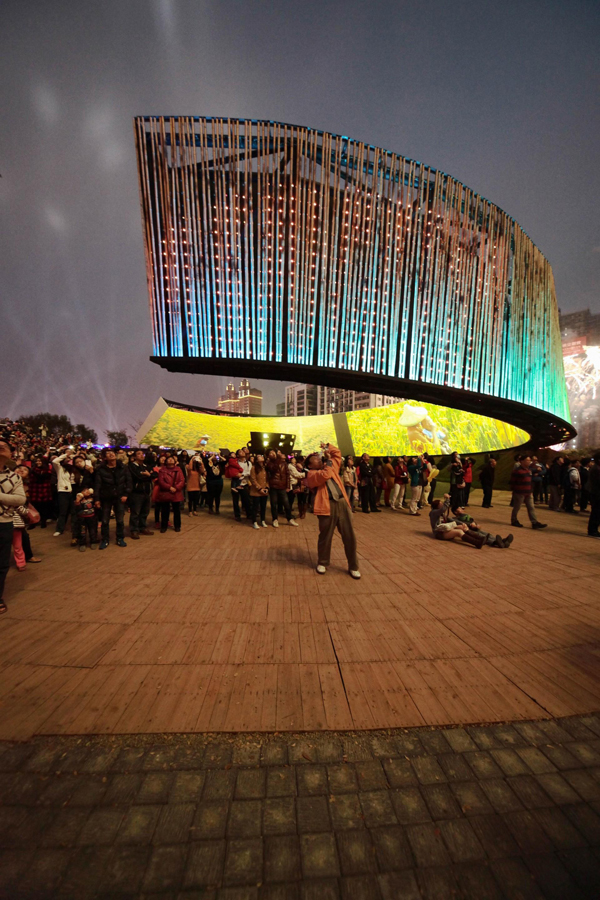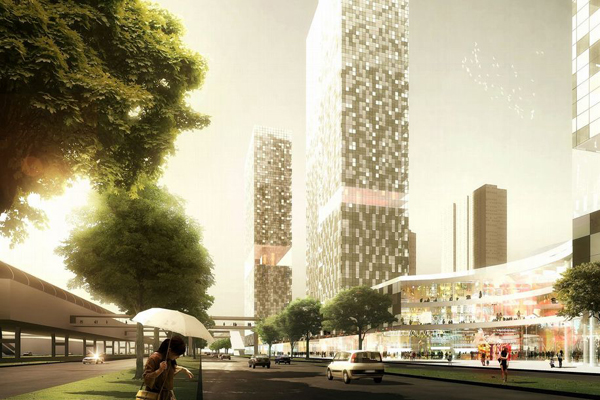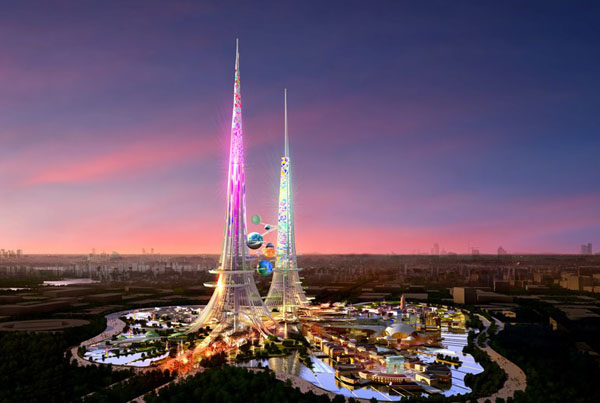The “Solar Loop” by Paolo Venturella is a photovoltaic solar sculpture that can be placed in urban and suburban areas in different context. The aim is to expose as much surface as possible to the solar rays during the day. The shape comes out directly from the analysis of the sun path and the direction of the sun rays from sunrise to the sunset. The surface is always perpendicular to the rays, providing a more efficient system. It has been tested that the same standard-oriented and shaped photovoltaic surface produces much less energy therefore the loop is rationally justified as a more efficient solution.
The surface is tilted in a different way according to the orientation. The parts of the surface directed to the east and west are more vertical since during the morning and during the evening the sun is low on the horizon, while the south side is designed more horizontal since the sun is higher at mid-day. The “Solar Loop” is a very flexible solution. It can be applied all around the world – according to latitude it changes its tilted angles creating, different shapes and is always optimized in terms of efficiency.
It can be designed in different sizes, from a very small scale – 1 meter, to a bigger one – 20-30 meters, according to customer’s needs. The “Solar Loop” is a single continuous surface that twists onto it. It creates a photovoltaic side directed to the sun and a mirrored side that reflects the surrounding. Read the rest of this entry »

