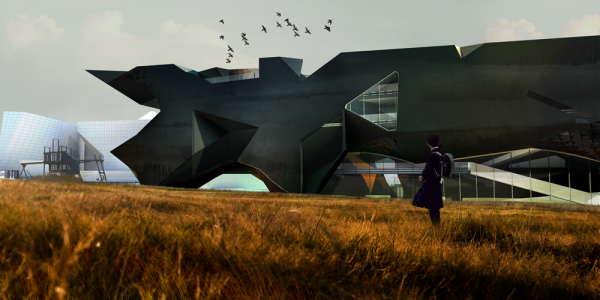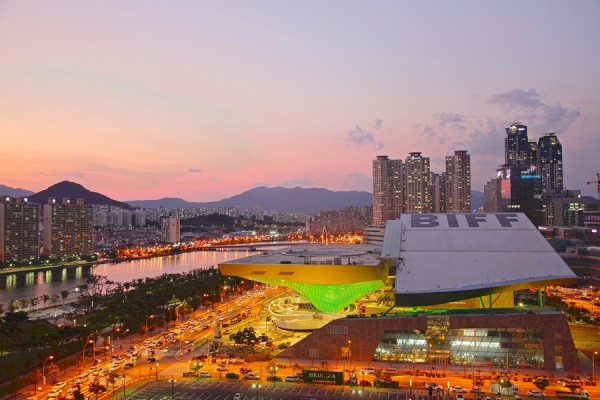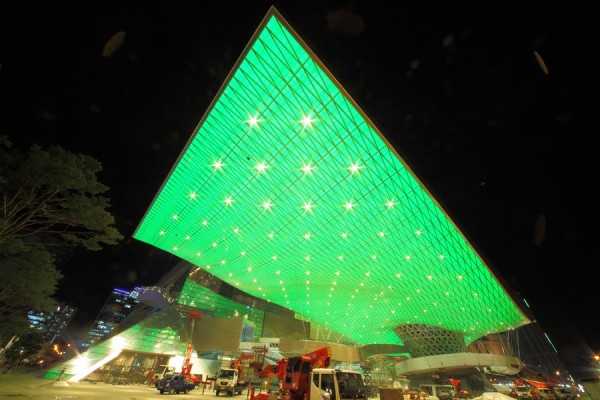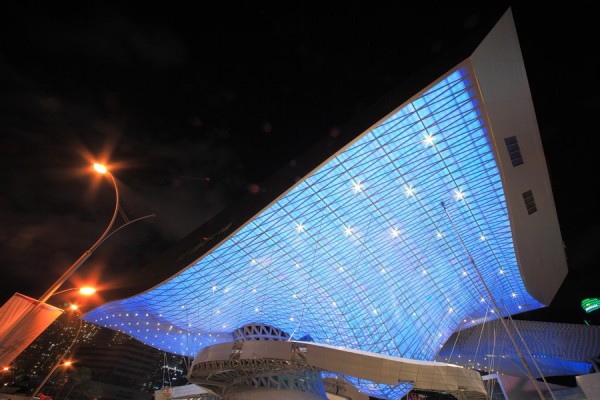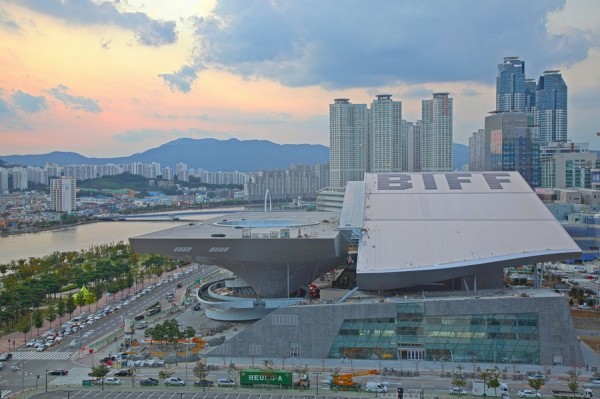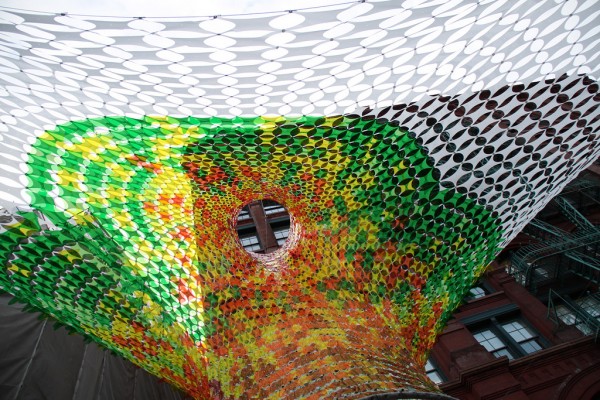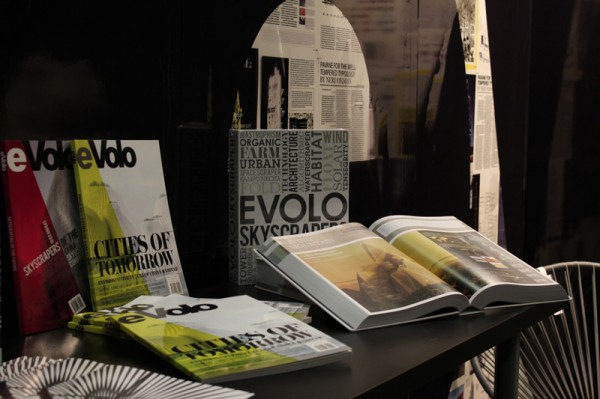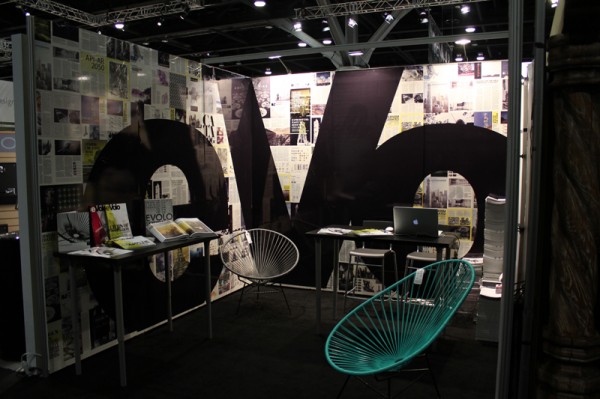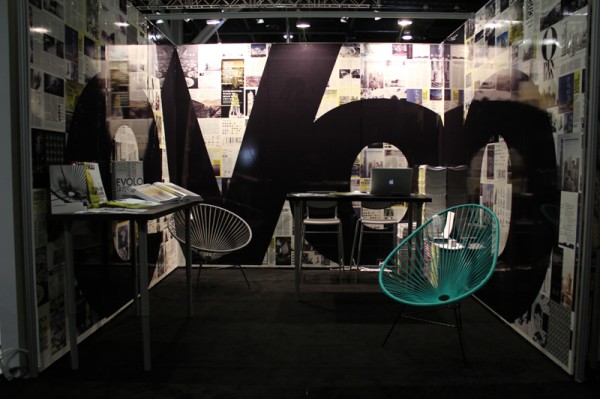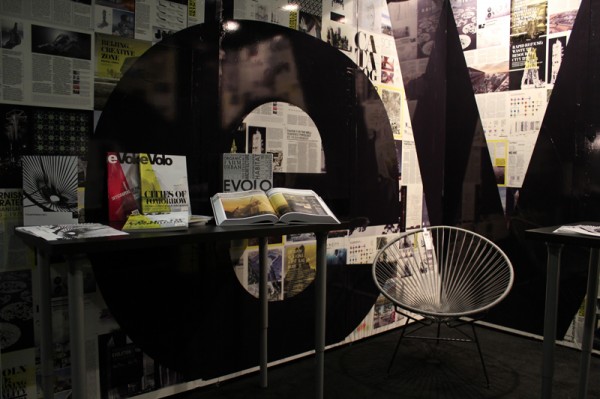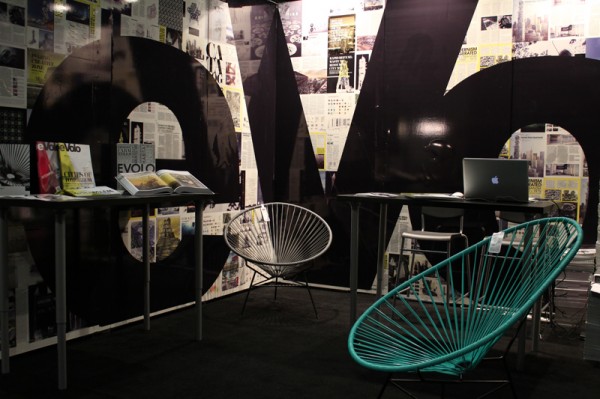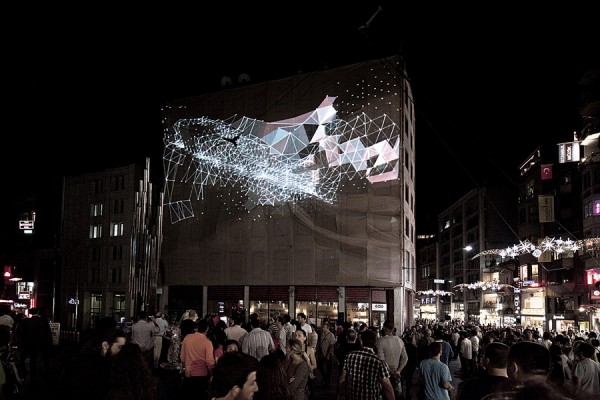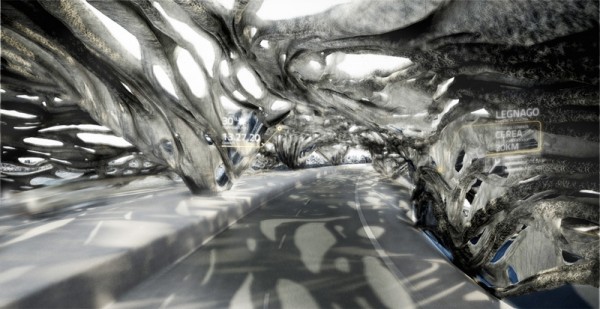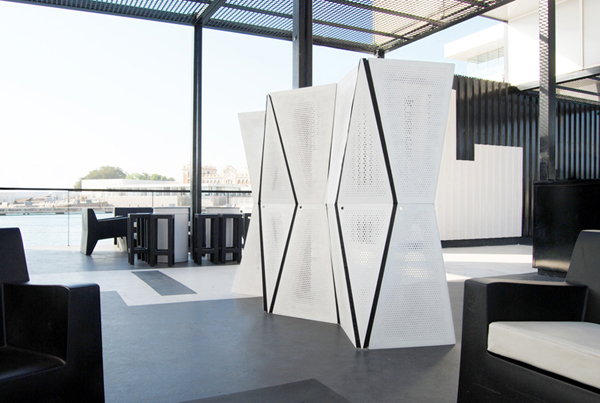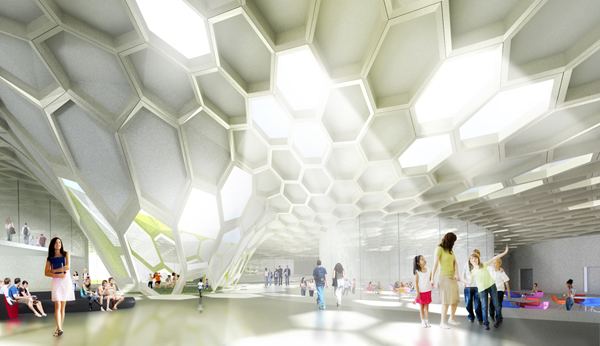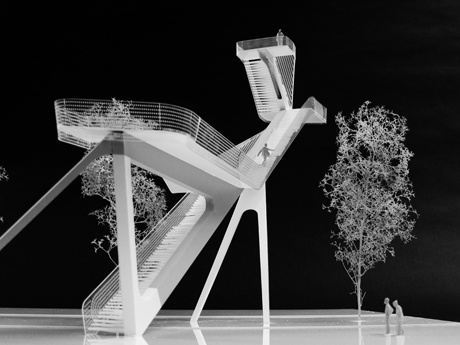This project for a new Public LIbrary for the city of West Hollywood was designed by Zifan Liu at the Southern California Institute of Architecture (SCI-Arc). Long concerned with the articulation of form by means of volume to mass, and way beyond a contemporary threshold of hyper articulation, the discipline seems to be at a critical juncture by having to choose between polar opposites: to continue the search for more complexity via the willful sculpting of soft surface, or to return to a fundamental purity by the articulation of simple platonic volumes.
Turning its attention towards both primitive and figure, this project’s intention is to generate new cumulative mass and interstitial networks based on a simple logic of aggregation and growth of self-similar primitives, their formal accretion will promote a diversely unified spatial atmosphere that defy the distinction between holistic and discrete, figure and figuration. With emerging and ever-shifting number of massing configurations, group outlines and individual silhouettes as possible outcome. Read the rest of this entry »

