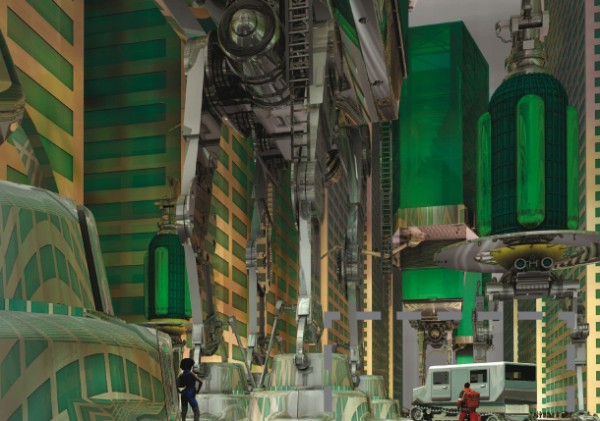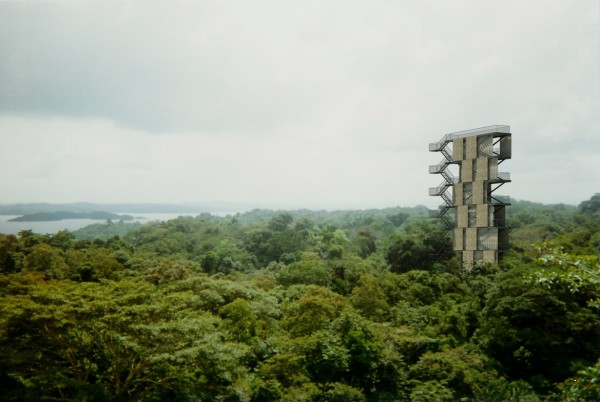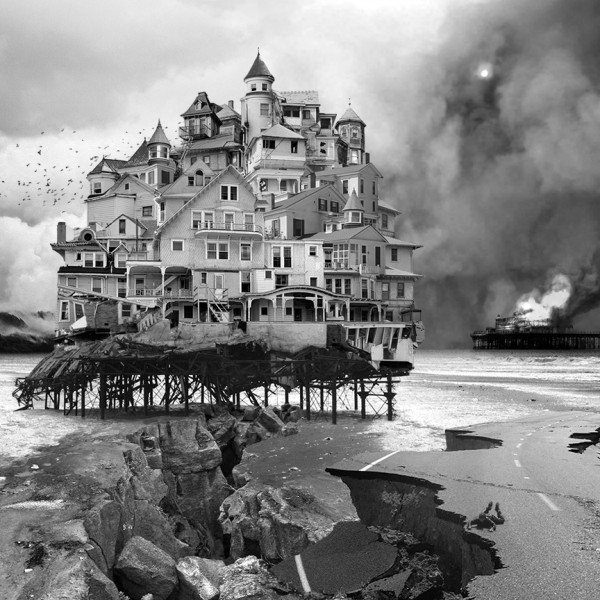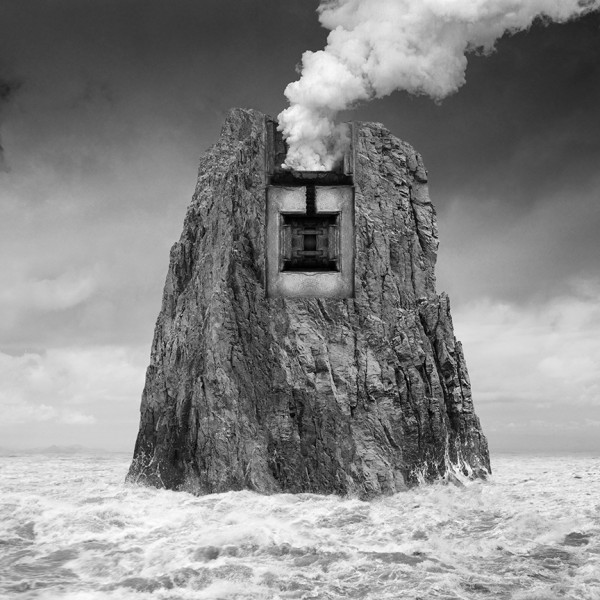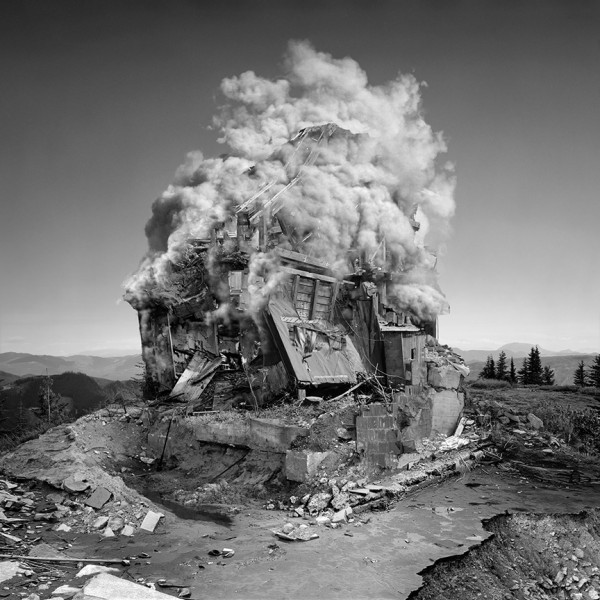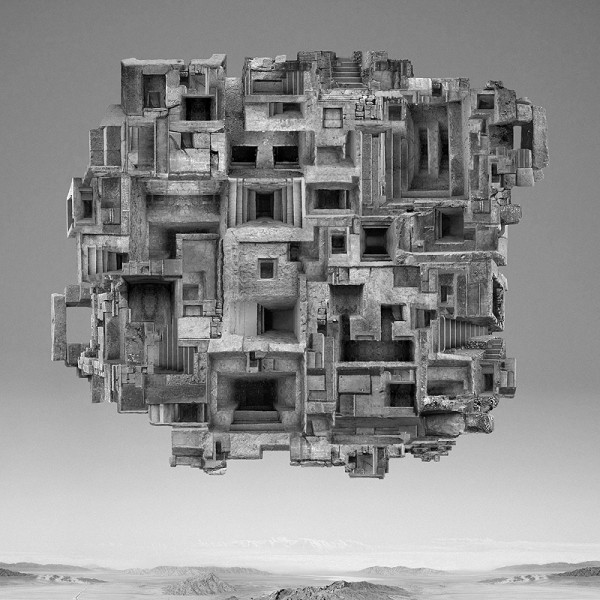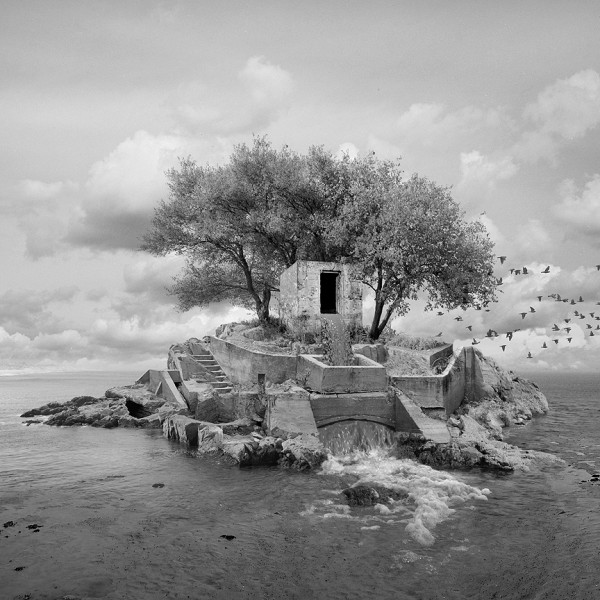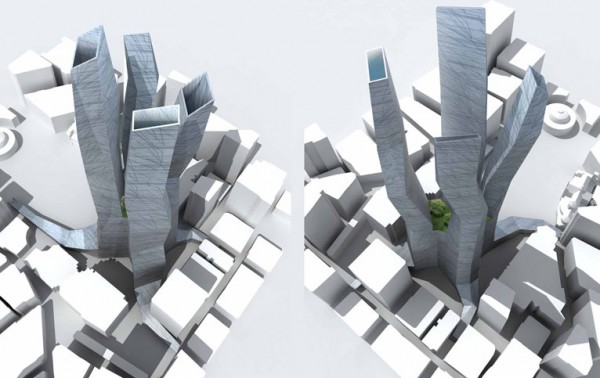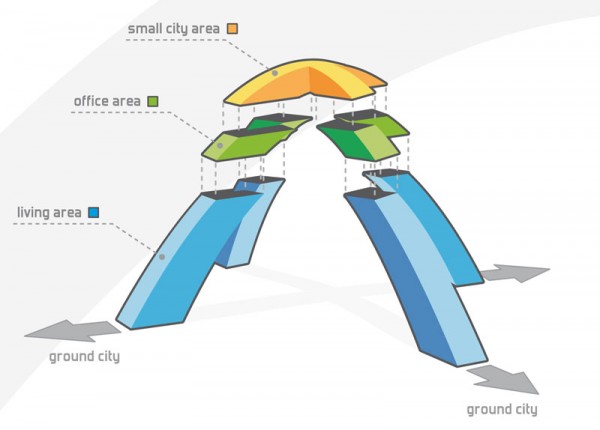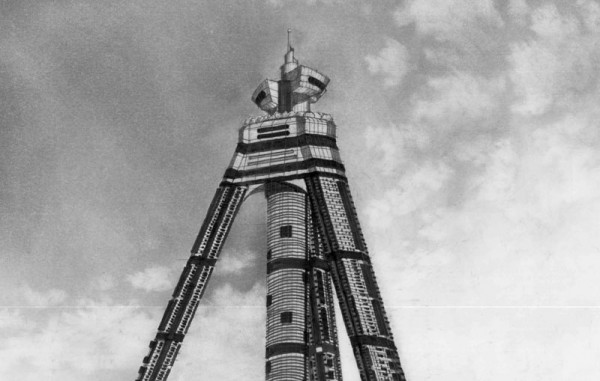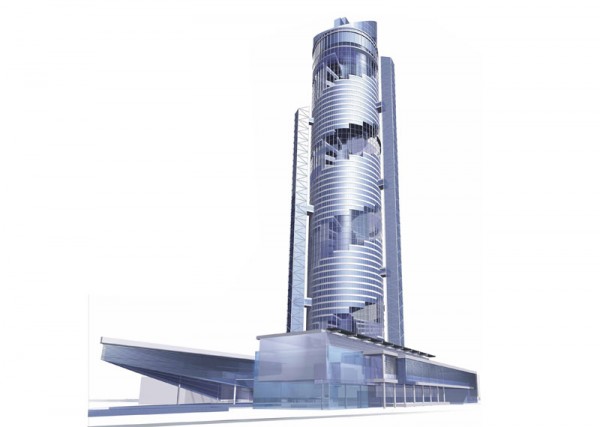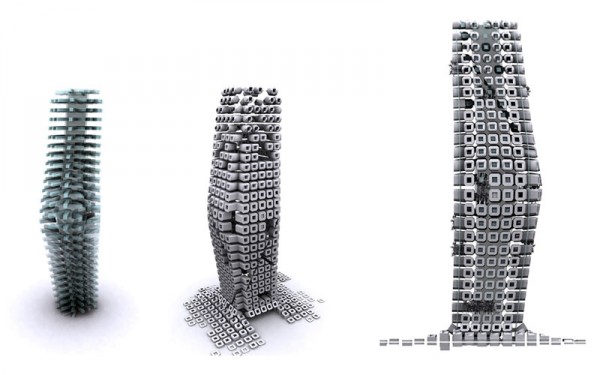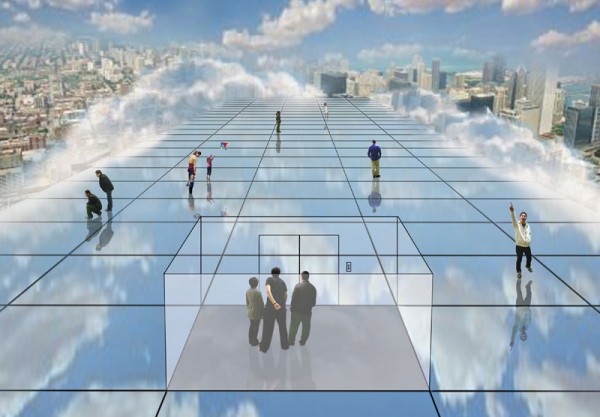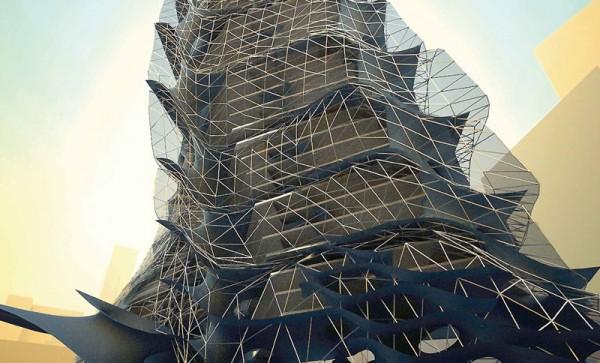Special Mention
2010 Skyscraper Competition
Anton Markus Pasing
Germany
Preface
“The sky switches on daylight for us – or the shower. We are small gods, mere gods of the machine which is our highest. Our universe is a huge motor, and yet we are dying of boredom. In the midst of fullness, there is an insidious dragon gnawing at our hearts.” — D.H. Lawrence
About
The basic idea of Natwalk 2.0 is based on the assumption that as highly developed descendents of our species, machines will more readily understand the significance of an ecological renewal than we human beings. Moreover, they act with an ethical and social conscience. The origin of the machines is knowingly left in the dark. Read the rest of this entry »

