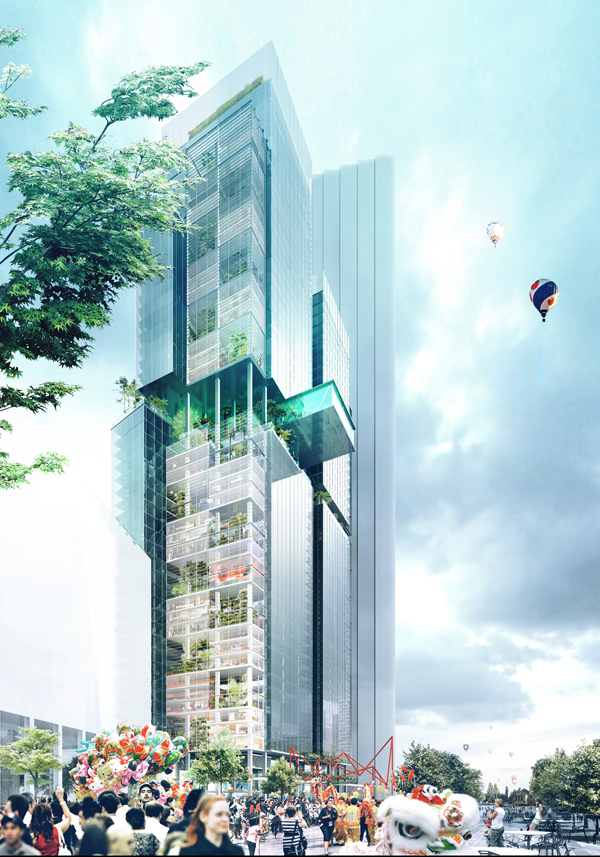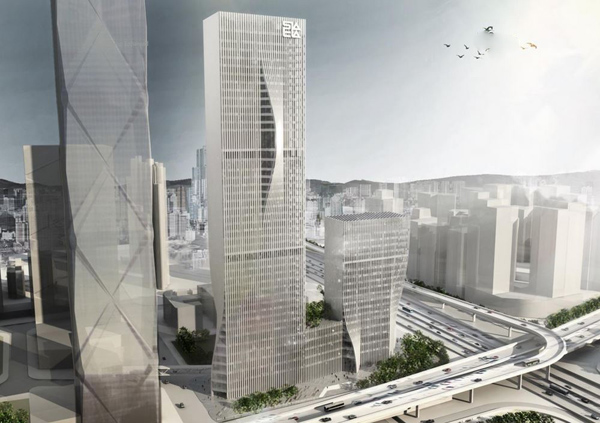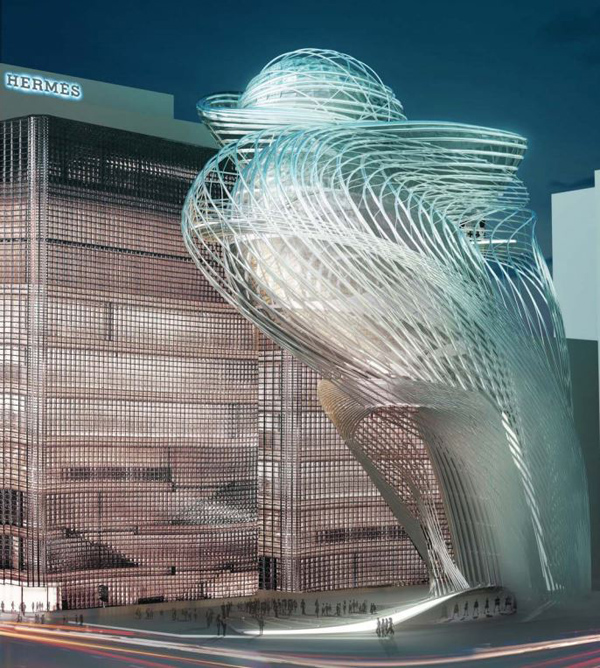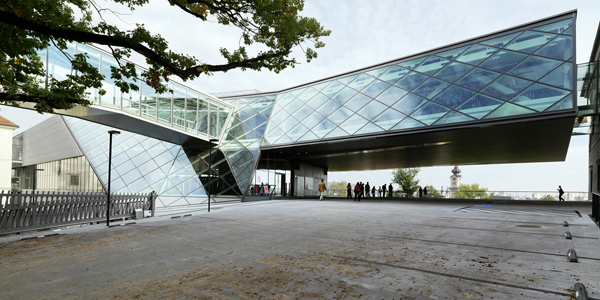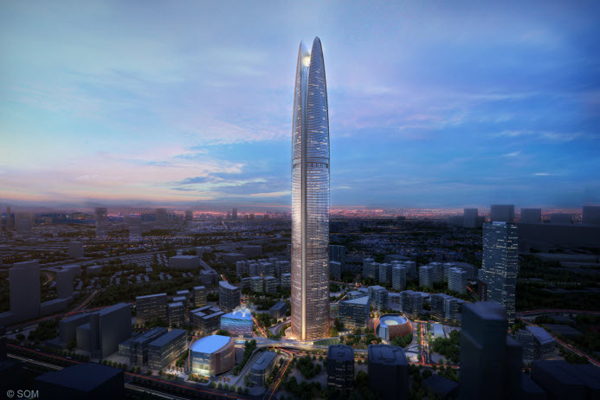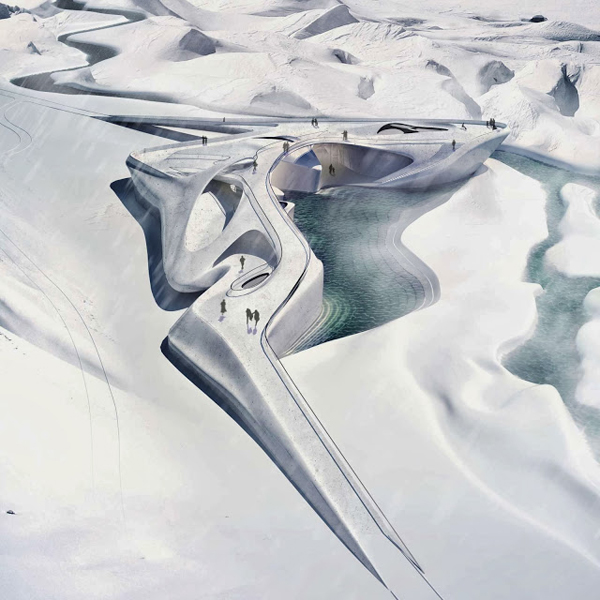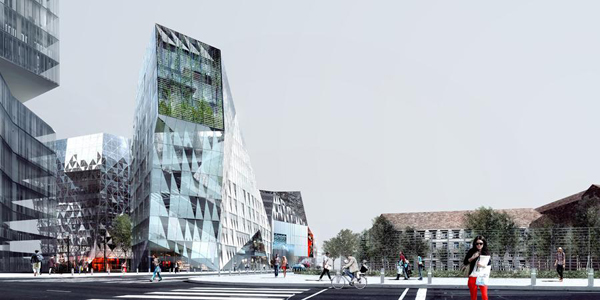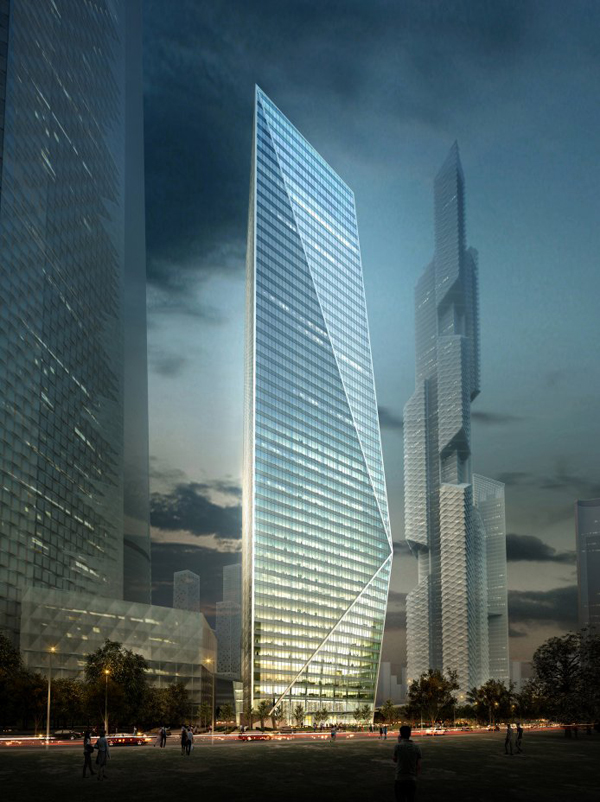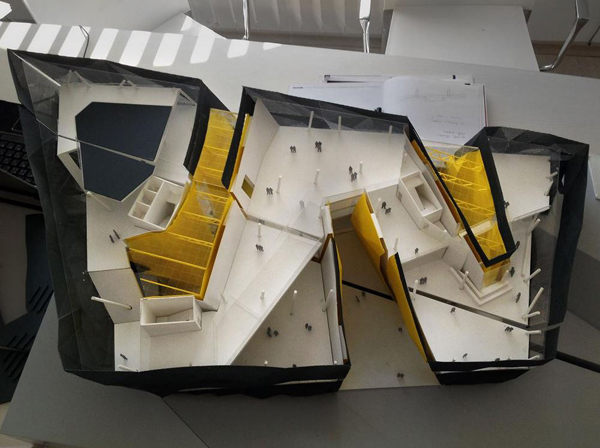Parramatta design competition has finally got its winner – twin towers by Sydney-based firm Johnson Pilton Walker were unanimously chosen by a jury of industry experts, to transform Parramatta’s skyline. The winning design was chosen from four shortlisted proposals, selected from 73 submissions in total. Lord Mayor John Chedid said that the project is essential to the revitalization of the Parramatta town center and to the safe, easy and pleasant delivery of pedestrians from the transportation hub to the center of the city.
The jury and city council were both confident that the winning design consisted of two linked buildings will complement all the aspects of the square, and be of premier appeal to national and international tenants. When finished, the commercial towers will add up to 140,000 square meters of office space to the Parramatta CBD and will function as two of the key centerpieces of the vital Parramatta Square site in the heart of the city. Read the rest of this entry »

