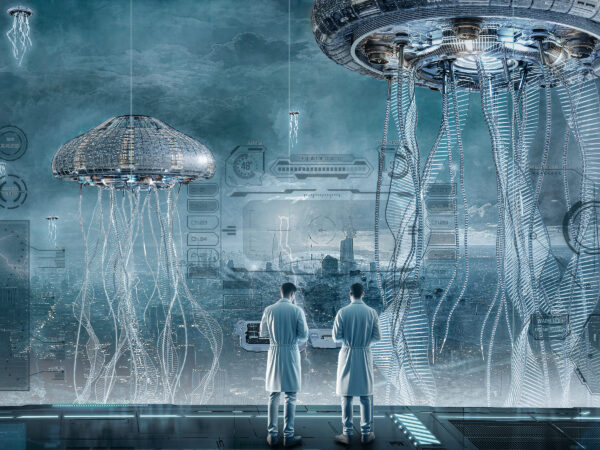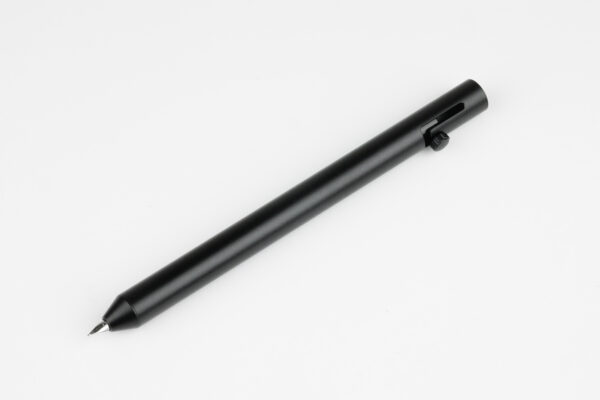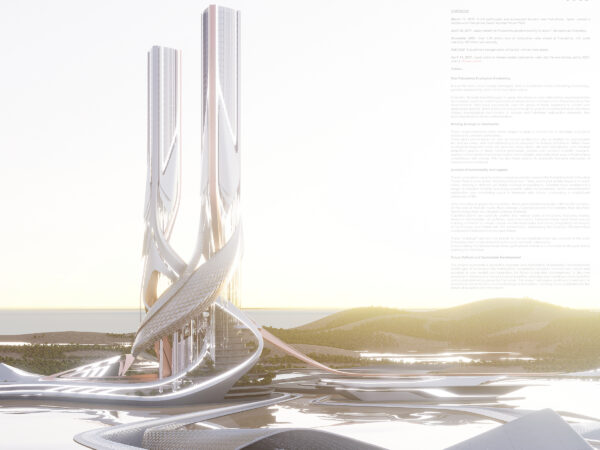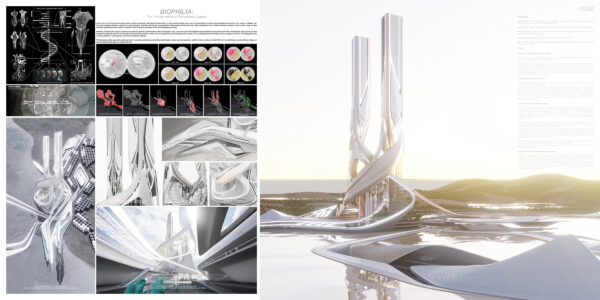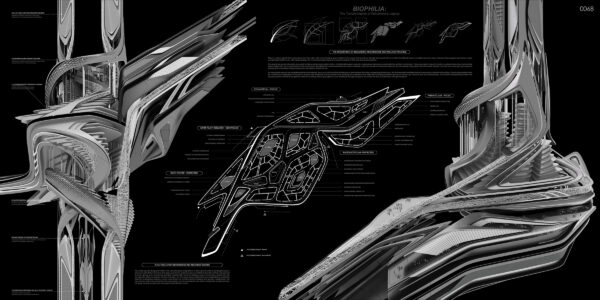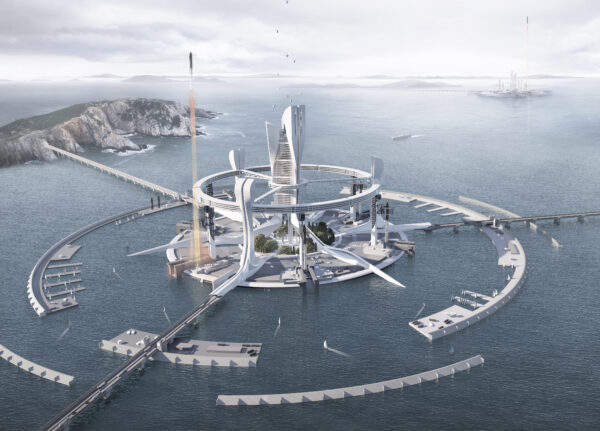
eVolo Magazine is pleased to invite architects, students, engineers, designers, and artists from around the globe to take part in the 2025 Skyscraper Competition. Established in 2006, the annual Skyscraper Competition is one of the world’s most prestigious awards for high-rise architecture. It recognizes outstanding ideas that redefine skyscraper design through the implementation of novel technologies, materials, programs, aesthetics, and spatial organizations; along with studies on globalization, flexibility, adaptability, and the digital revolution. It is a forum that examines the relationship between the skyscraper and the natural world, the skyscraper and the community, and the skyscraper and the city.
The participants should take into consideration the advances in technology, the exploration of sustainable systems, and the establishment of new urban and architectural methods to solve economic, social, and cultural problems of the contemporary city including the scarcity of natural resources and infrastructure and the exponential increase of inhabitants, pollution, economic division, and unplanned urban sprawl.
The competition is an investigation of the public and private space and the role of the individual and the collective in the creation of a dynamic and adaptive vertical community. It is also a response to the exploration and adaptation of new habitats and territories based on a dynamic equilibrium between man and nature – a new kind of responsive and adaptive design capable of intelligent growth through the self-regulation of its own systems.
There are no restrictions in regards to site, program, or size. The objective is to provide maximum freedom to the participants to engage the project without constraints in the most creative way. What is a skyscraper in the 21st century? What are the historical, contextual, social, urban, and environmental responsibilities of these mega-structures?
eVolo Magazine is committed to continiue stimulating the imagination of designers around the world – thinkers that initiate a new architectural discourse of economic, environmental, intellectual, and perceptual responsibility that could ultimately modify what we understand as a contemporary skyscraper, its impact on urban planning and on the improvement of our way of life.
REGISTRATION
Architects, students, engineers, and designers are invited to participate in the competition- we encourage multidisciplinary teams.
- Participants must register by November 18, 2025.
- Early Registration: USD $95 until July 15, 2025.
- Late Registration: USD $135 from July 16, 2025 to November 18, 2025.
- One registration = One project.
- Participants may submit various projects but must register each entry.
- There is no limit as to the number of participants per team. Individual entries are accepted.
- After your registration has been approved, eVolo will send the registration number (within 24 hours) which will be necessary to include in the submission boards.
REGISTER YOUR TEAM
Participants will receive their registration number within 24 hours via email. If the team includes more than one person, please include their names when submitting the project- there is NO need to email all names during registration.
SCHEDULE
March 24, 2025 – Competition announcement and registration opens.
July 15, 2025 – Early registration deadline
November 18, 2025 – Late registration deadline
December 9, 2025 – Project submission deadline (23:59 hours US Eastern Time, UTC-5h)
February 24, 2026 – Winners’ announcement
SUBMISSION REQUIREMENTS
This is a digital competition and no hardcopies are necessary. Entrants must submit their proposal no later than December 9, 2025 (23:59 hours US Eastern Time, UTC-5h) via email to skyscraper2025@evolo.us.
The project submission must contain the following files:
- Two boards with the project information including plans, sections, and perspectives. Participants are encouraged to submit all the information they consider necessary to explain their proposal. These boards should be 24″(h) X 48″(w) in HORIZONTAL format. The resolution of the boards must be 150 dpi, RGB mode, and saved as JPG files. The upper right corner of each board must contain the participation number. There should not be any marks or any other form of identification. The files must be named after the registration number followed by the board number. For example 0101-1.jpg and 0101-2.jpg.
- A DOC file containing the project statement (600 words max). This file must be named after the registration number followed by the word “statement”. For example 0101-statement.doc.
- A DOC file containing the entrants’ personal information, including name, profession, address, and email. This file must be named after the registration number followed by the word “info”. For example 0101-info.doc.
- All the files must be placed in a ZIP folder named after your registration number. For example 0101.zip
If your files are larger than 20MB you can submit your entry using a file sharing service like wetransfer or Google Drive to skyscraper2025@evolo.us
JURY
Nici Long [Co-Founder, Cave Urban]
Davide Macullo [Director, Davide Macullo Architects]
Juan Pablo Pinto [Co-Founder, Cave Urban]
Wenyuan Peng [Director, Yuan Architects]
Leonid Slonimskiy [Director, Kosmos Architects]
REGULATIONS
- This is an anonymous competition and the registration number is the only means of identification.
- The official language of the competition is English.
- The registration fee is non-refundable.
- Contacting the Jury is prohibited.
- eVolo Magazine, as the competition organizer, reserves the right to modify the competition schedule if deemed necessary.
- Participants retain all copyrights of their designs. eVolo Magazine is granted permission to publish in print and digital publications all projects submitted to the competition.
- Entrants will be disqualified if any of the competition rules are not considered.
- Participation assumes acceptance of the regulations.
AWARDS
1st place – $5,000 USD
2nd place – $2,000 USD
3rd place – $1,000 USD
Winners, honorable mentions, and selected projects will be published in the forthcoming book.
Winners and special mentions will be published by eVolo and several international print publications including the forthcoming book. In addition, the results are covered by the most important online architecture and design publications and general media such as The New York Times, The Wall Street Journal, and The Huffington Post.
Previous winners have been featured in the following print publications:
ABC Magazine – Czech Republic, About:Blank Magazine – Portugal, Aeroflot – Russia, Architect Builder – India, Architecture and Culture – South Korea, Architecture Design Art – Pakistan, Architektura Murator – Poland, AT Architecture Technique – China, Archiworld – South Korea, AWM – The Netherlands, Azure – Canada, B-1 – Thailand, Bauwelt – Germany, Blueprint – United Kingdom, BusinessWeek– USA, C3 – South Korea, CAAOH – Ukraine, Casamica – Italy, Casas y Mas – Mexico, Concept – South Korea, Courier Mail – Australia, Discover Magazine – USA, Donga – South Korea, Enlace – Mexico, Focus – Canada/Italy, Future Arquitecturas – Spain, Geolino Extra – Germany, Grazia Casa – Italy, Kijk – The Netherlands, L’Installatore Italiano – Italy, L’Arca – Italy, L’Uomo Vogue – Italy, La Razon – Spain, Le Courier de l’ Architecte – France, Le Fourquet – Mexico, Mark Magazine – The Netherlands, Maxim – USA, Mercedes Benz Magazine – Germany, Mladina – Slovenia, Modulo – Italy, Modulor – Switzerland, NAN – Spain, Natur + Kosmos – Germany, New Scientist – United Kingdom, Oculus – USA, Of Arch – Italy, Pasajes de Arquitectura – Spain, Peak Magazine – Singapore, Popular Mechanics – USA/Russia, Popular Science – USA, Puls Biznesu – Poland, Quo– China/Spain, Rogue Magazine – Philippines, RUM – Sweden, Salt Magazine – The Netherlands, Science et Vie – France, Sciences et Avenir– France, Shanghai Morning Post – China, Space – South Korea, Spade – Canada, Spazio Casa – Italy, Specifier Magazine – Australia, SMW Magazine – Taiwan, Stafette – Germany, Tall Buildings – Russia, Tatlin – Russia, The Broker – The Netherlands, The Outlook Magazine – China, The New York Times – USA, The Wall Street Journal – USA, Time Style and Design – USA, Travel and Leisure – USA, Vida Simples Magazine – Brazil, Vogue – Australia/USA, Vox Design – Poland, Wettbewerbe Aktuell – Germany, Wired – USA/Italy, Woongjin – South Korea, World Architecture – China
FAQ
Who can participate in the competition?
Everyone is invited to participate, including students and professionals from any country worldwide.
Can we submit more than one entry?
Yes, but each project must be registered individually.
Can we submit printed boards?
No, this is a digital competition and all submissions must be in digital format as outlined in the competition brief.
Is there a specific height requirement for the skyscraper?
There is no specific height requirement.
Is there a specific program requirement?
No, participants have complete freedom to establish their own program, site, and conceptual agenda.
REGISTER YOUR TEAM
Participants will receive their registration number within 24 hours via email. If the team includes more than one person, please include their names when submitting the project- there is NO need to email all names during registration.

